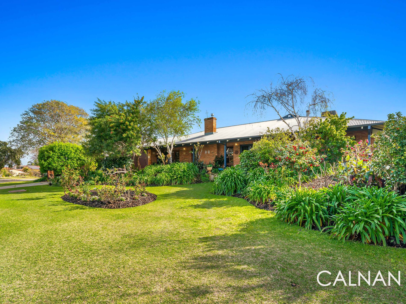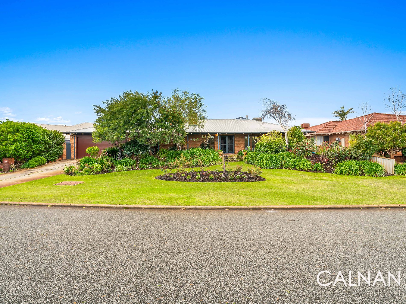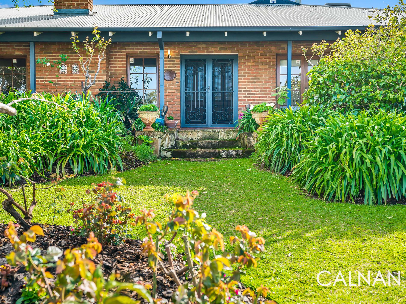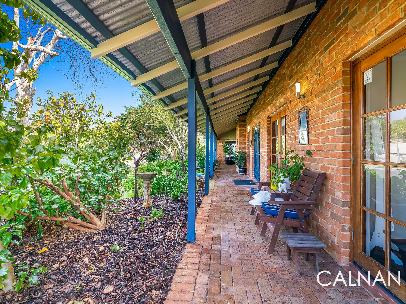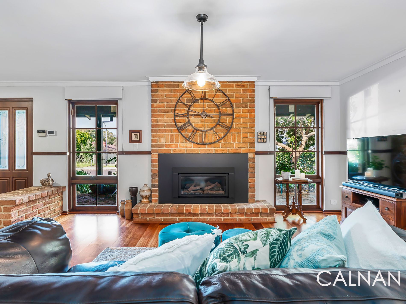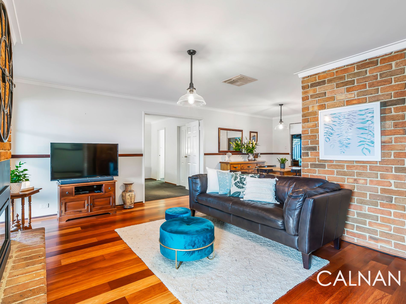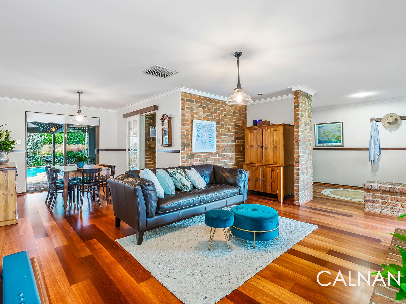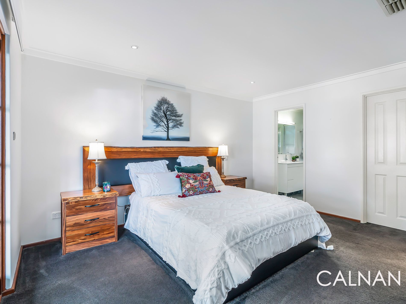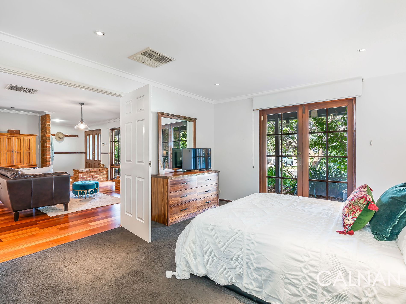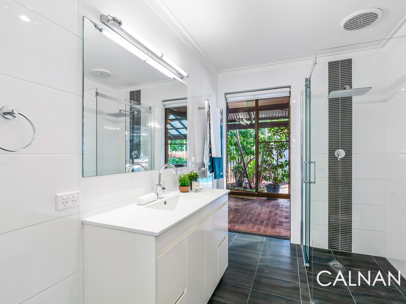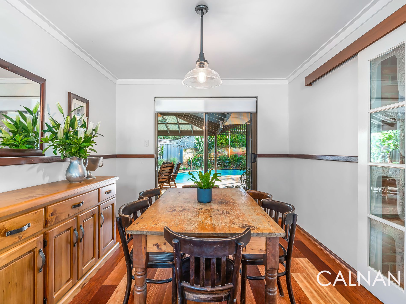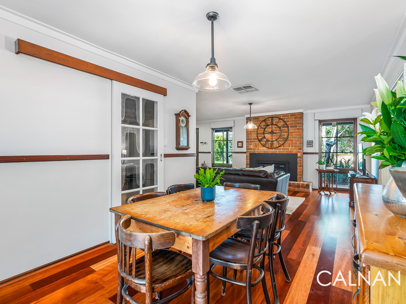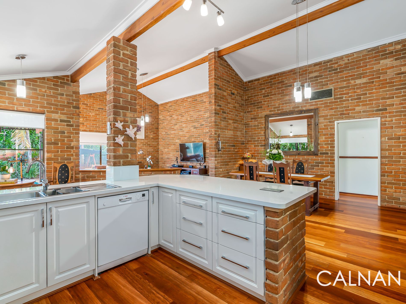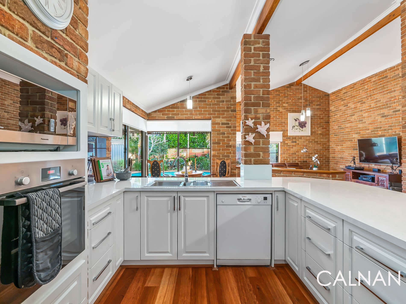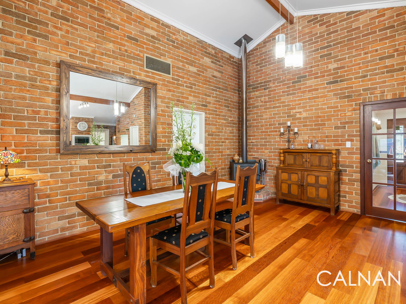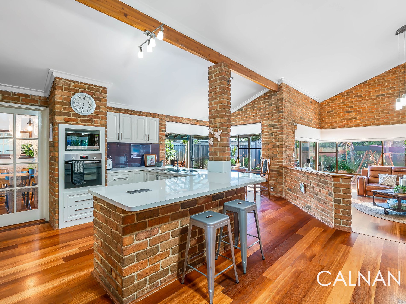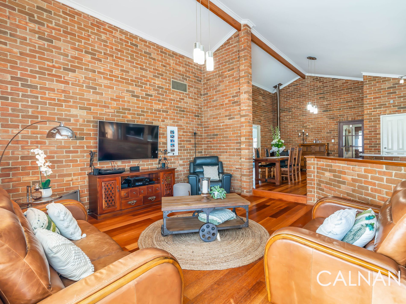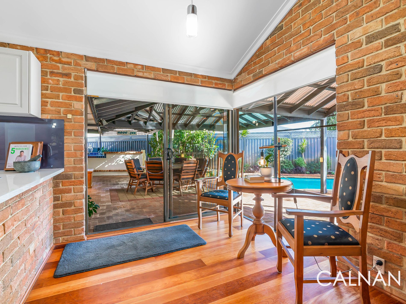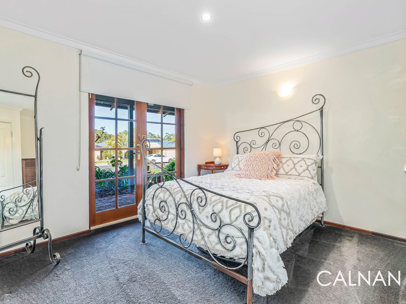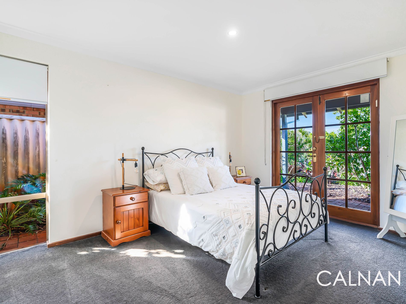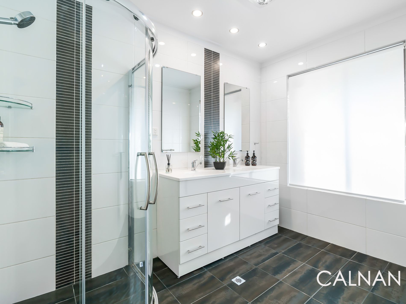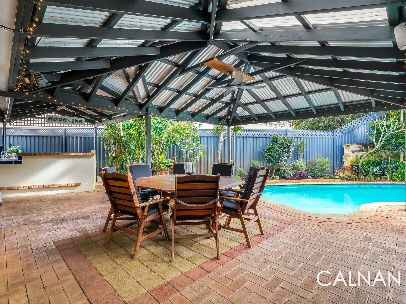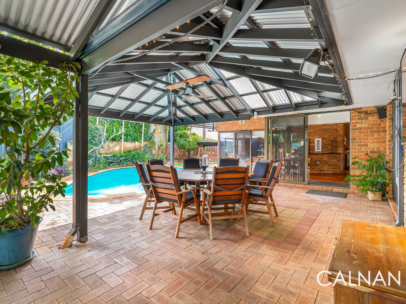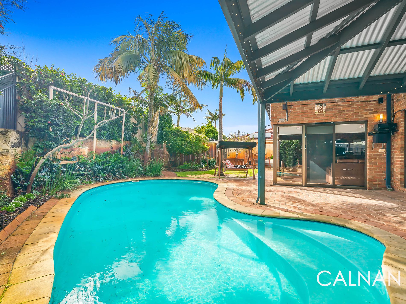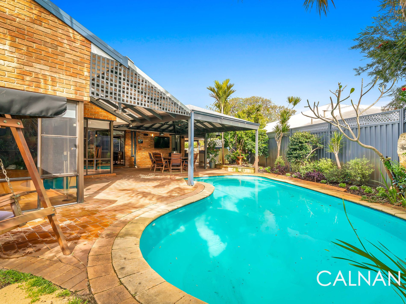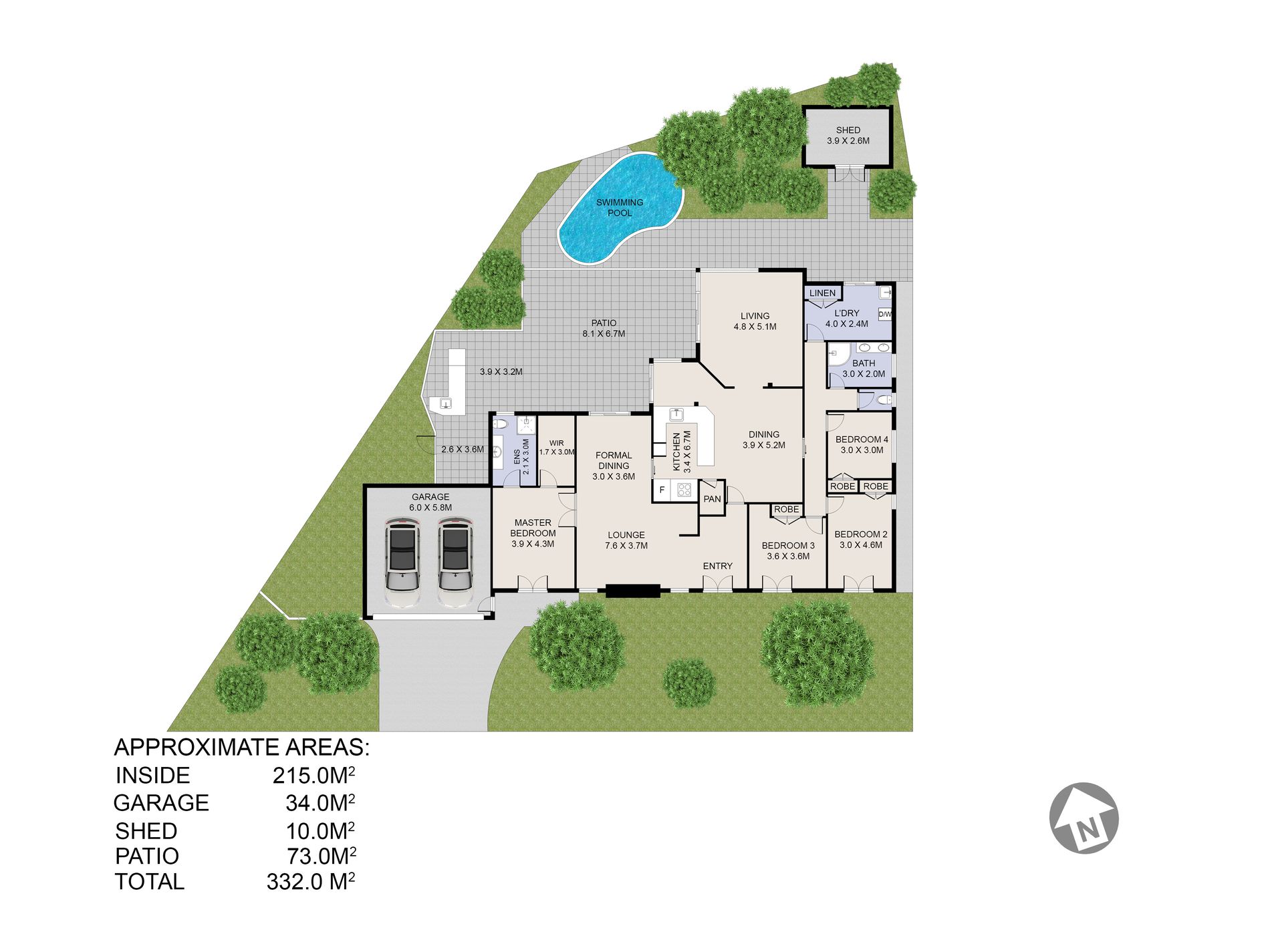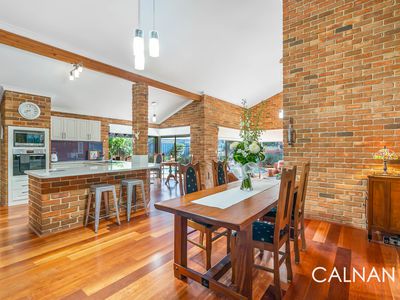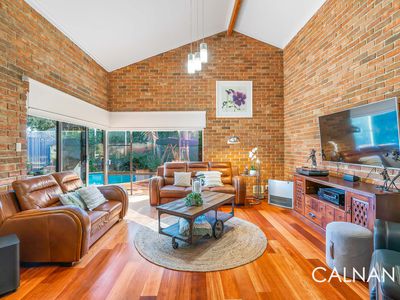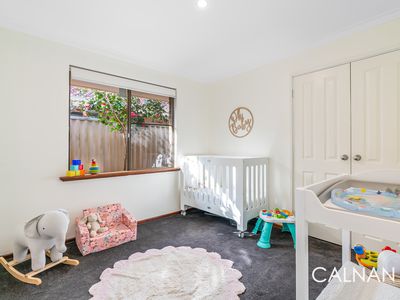Prepare to be captivated by this exquisite 4 bedroom 2 bathroom family residence, boasting an impeccable unique design, coupled with unrivalled charm.
Nestled on an expansive 836sqm (approx.) block with a generous frontage, this wonderful custom-built property offers an appealing street presence that will instantly make you feel right at home. Welcoming you inside this character-laden abode is an open lounge and formal-dining room that is indeed reserved for those special occasions and has a feature log fireplace to help warm things up during the depths of winter.
The separate open-plan kitchen, meals and casual-dining area doubles as the central hub of the house with its soaring high ceilings, walk-in pantry, Bosch stove, Bosch oven, a dishwasher of the same brand and precedes the spacious sunken family room – ideal for more relaxed living. Separate from the minor sleeping quarters is a huge carpeted master-bedroom suite with its own double-French-door access via the front of the home, double privacy doors off the formal living spaces, a generous walk-in wardrobe and a large fully-tiled ensuite bathroom, comprising of a rain shower, toilet and vanity.
At the rear, a massive covered patio encourages all-seasons’ entertaining and impressively plays host to a built-in outdoor bar with hot and cold running water. It also overlooks a shimmering solar-heated below-ground swimming pool under the towering palm trees, lush green backyard lawn, a paved poolside courtyard for sitting and quiet contemplation and a powered garden shed in the corner. The countdown to summer well and truly begins, right now.
The lovely Phillip Jane Park is only strolling distance away around the corner, as are several bus stops and even Banksia Park Primary School, with the spectacular Melville Glades Golf Club, Leeming Senior High School, major shopping centres, the freeway, other major arterial roads, Murdoch Train Station, Murdoch University, the St John of God Murdoch and Fiona Stanley Hospitals, Fremantle and even the city only minutes away in their own right. Safe to say, you will absolutely adore living here!
Other features include, but are not limited to;
• Double security-door verandah entrance
• Gleaming wooden floorboards
• Charming brickwork through the home’s main central areas
• High family-room ceilings
• Corner pot-belly fireplace in the casual-dining area
• Double kitchen sinks
• Microwave nook
• Breakfast bar
• Carpeted 2nd/3rd/4th bedrooms with built-in double robes
• External double-French-door access to and from the 2nd/3rd front bedrooms
• Fully-tiled bathroom with a corner shower, heat lamps and twin vanity basins to help reduce traffic at family peak-hour
• Functional laundry with a double-door linen press and external access for drying
• Separate 2nd toilet
• Outdoor ceiling fan to the alfresco
• 12 x 190W solar-power panels – with a 2kW inverter
• Ducted-evaporative air-conditioning throughout
• Security-alarm system
• Down lights
• Feature ceiling cornices
• Skirting boards
• Security doors
• Submersible bore for reticulation
• Neatly-tended front-yard lawns
• Established leafy gardens
• Double lock-up garage
• 332sqm (approx.) of total living area – garage, shed and patio included
• Built in 1989 (approx.) by Di Costa Developments
• Close pedestrian/cycle paths and the local bowling club
• Easy access to other shopping centres – including Bull Creek Central, Westfield Booragoon and Kardinya Park
For more information, please contact Wendy Logan on 0452 081 150.
Features
- Evaporative Cooling
- Gas Heating
- Outdoor Entertainment Area
- Remote Garage
- Shed
- Swimming Pool - In Ground
- Alarm System
- Built-in Wardrobes
- Floorboards
- Solar Panels

