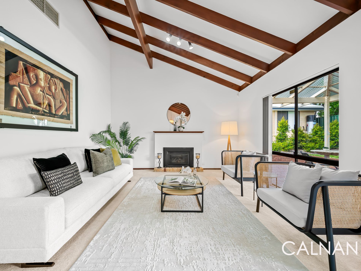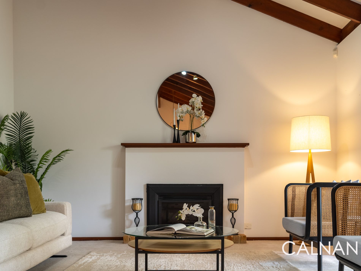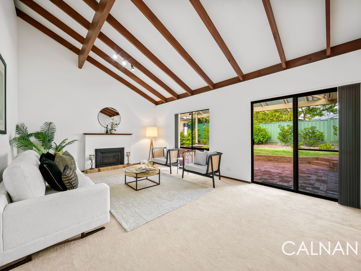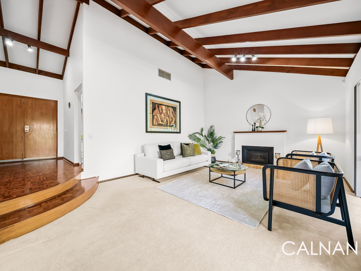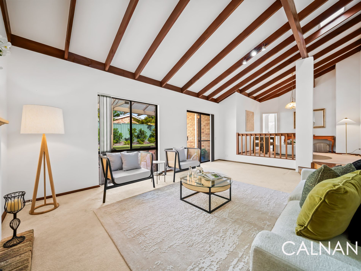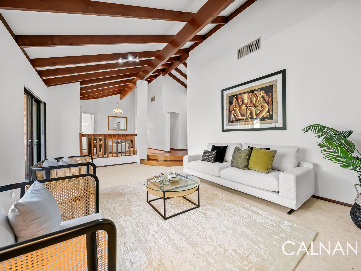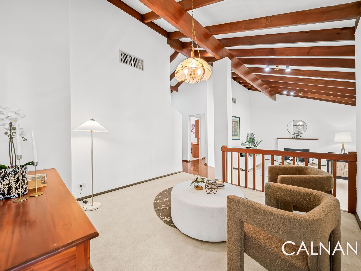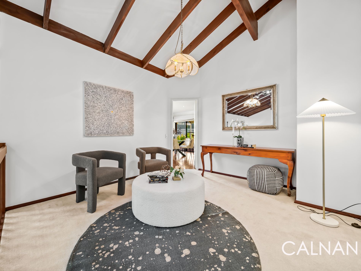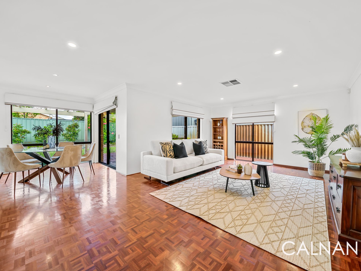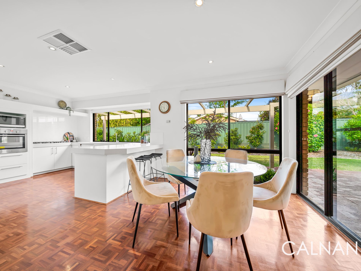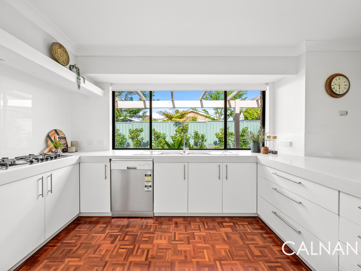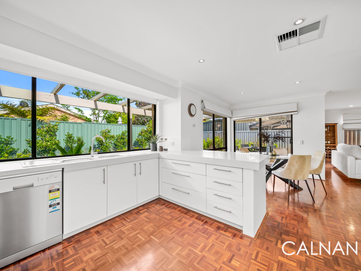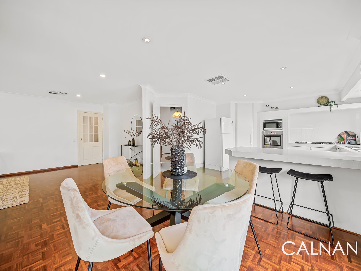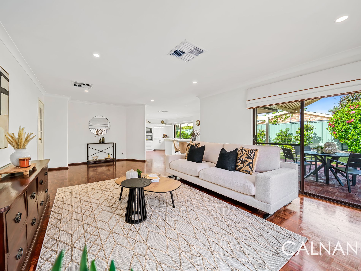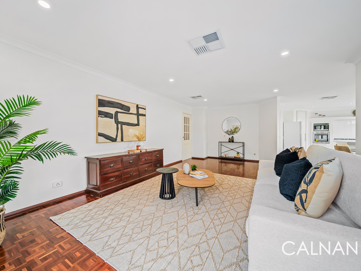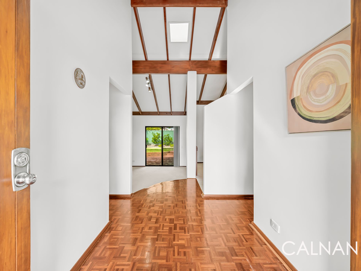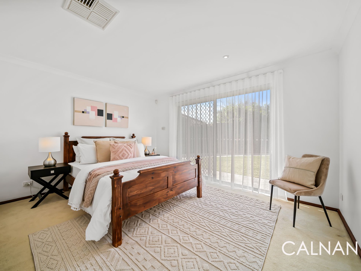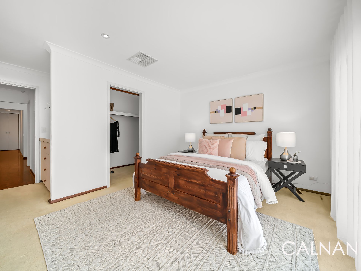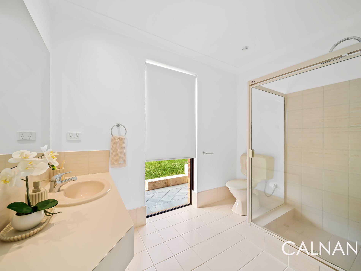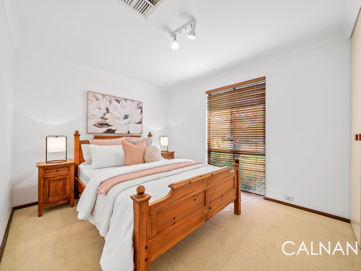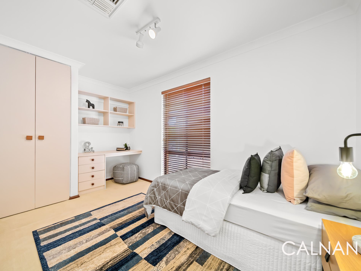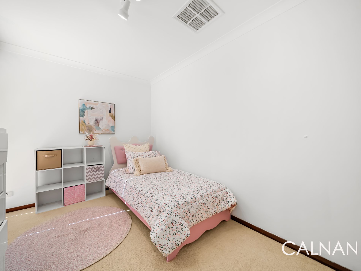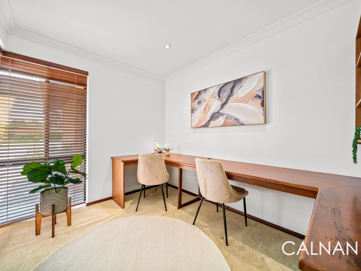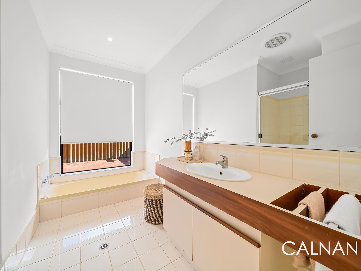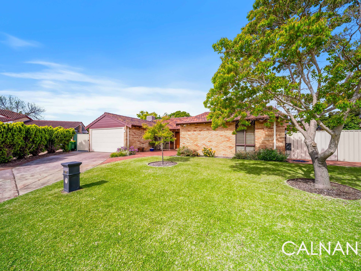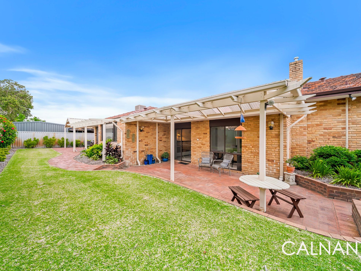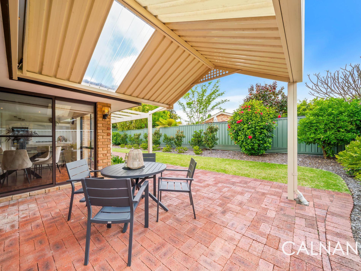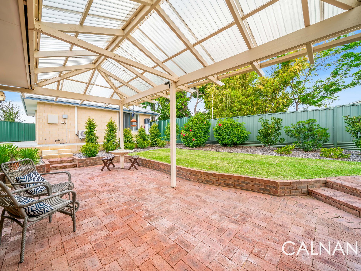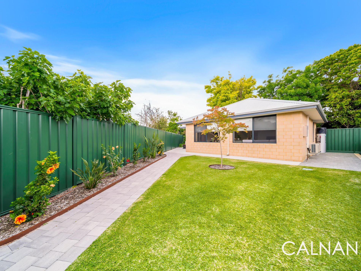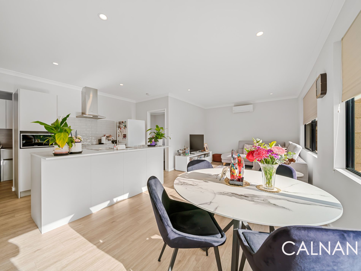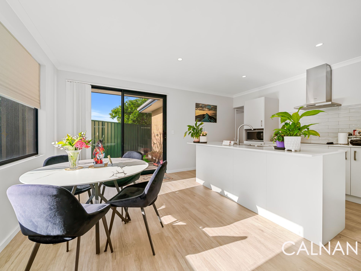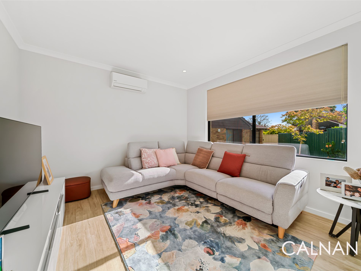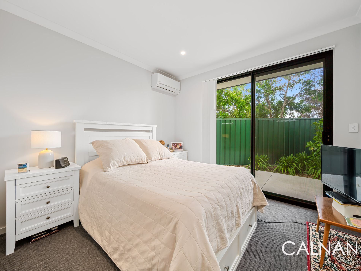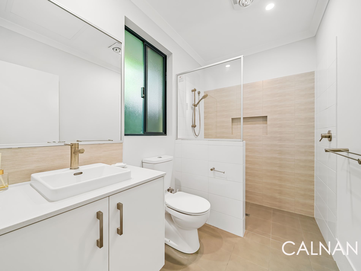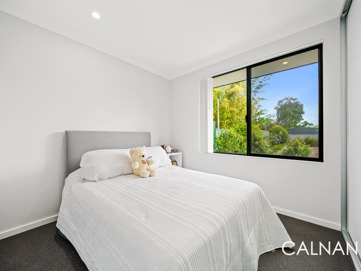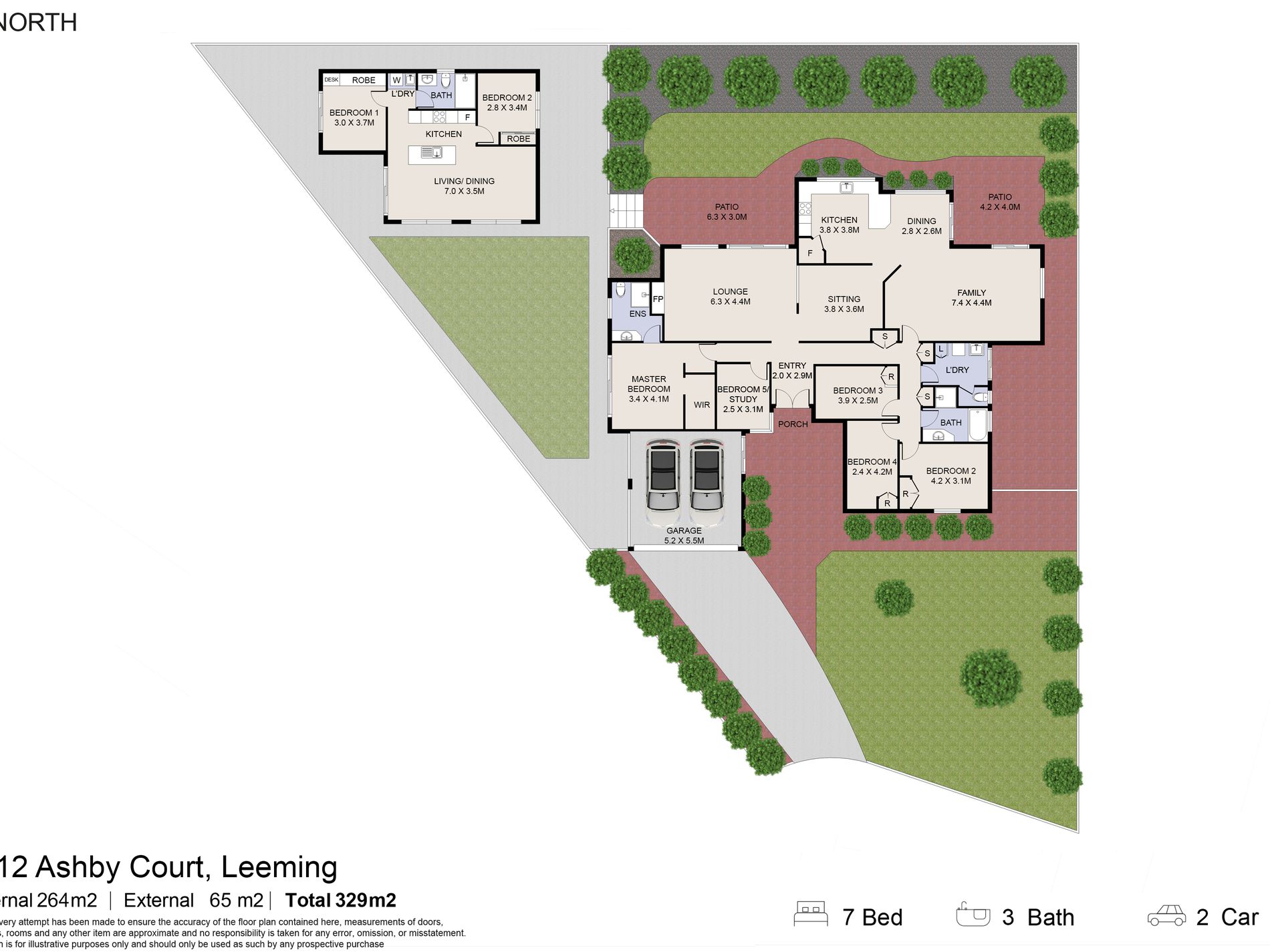Tucked away in a whisper-quiet cul-de-sac setting and just around the corner from restaurants at Leeming Forum Shopping Centre, the sprawling Peter Ellis Park, the Striker Indoor Sports and Fitness Centre and Leeming Senior High School, this super-sized 906sqm (approx.) landholding delivers the ultimate multi-generational lifestyle living opportunity — where space, flexibility and family connection shine in perfect harmony.
The charming 5 bedroom 2 bathroom main residence brims with character and warmth, offering multiple living zones to suit every stage of life. Out the back, a near-new 2 bed 1 bath self-contained “granny flat” awaits — complete with its own side-gate entry for privacy, independence and endless potential. Whether it’s a haven for teenagers, a retreat
for grandparents or a clever rental-income-earner, this is a special property that adapts to your needs with ease.
Beyond double entry doors where you are first introduced to high raked ceilings and gorgeous wooden parquetry floorboards, the wildcard in the floor plan is a versatile front fifth bedroom, study or home office that can be whatever you want it to be – and boasts splendid garden views and a built-in timber desk with drawers and shelves, essentially a
multi-person workstation.
It all neighbours the commodious master suite with its own custom drawers, a walk-in wardrobe and access out to the grassy side part of the yard, as well as a private ensuite bathroom with a rain shower, toilet, vanity basin and heaps of scope to add your own personal modern touches throughout.
A huge sunken formal front lounge room has raked ceilings of its own, alongside a Regency gas log fireplace and direct access out to one of two fantastic pitched patio-entertaining areas. It is also overlooked by a carpeted central sitting/reading room that can be more than just a library space, such is its functional position within the house.
The remaining three bedrooms with full-height double-door built-in robes – the third of which also has its own computer desk, drawers and shelves. A separate second toilet sits away from the practical main family bathroom and can be found within the laundry, adjacent to a broom cupboard, over-head and under-bench storage and a paved drying courtyard. There are two full-height double linen presses in the hallway, along with a full height double-door cloak/storage cupboard.
A French door – plus a single door from the formal zones – shuts off the massive open- plan family, dining and kitchen area where parquetry floors, ample power points and a gas bayonet for heating are complemented by sparkling stone-transformation bench tops, a breakfast bar, double sinks, tiled splashbacks, a corner walk-in pantry, a microwave
recess, a stainless-steel Primera dishwasher, a stainless-steel five-burner gas cooktop, a separate stainless-steel Arc oven and a delightful vista out to the seemingly-endless stretch backyard lawn. The family room also extends entertaining out to the second patio, creating genuine alfresco vibes while the kids and pets are at play in the security of your
own garden.
Pleasant north-facing sitting and entry courtyards grace the “granny flat” – the latter leading into a light, bright, spacious and open-plan living, dining and kitchen area with low-maintenance timber-look flooring, split-system air-conditioning, sleek stone bench tops and Westinghouse Induction-cooktop, stainless-steel range-hood and stainless-steel
under-bench-oven appliances. Both bedrooms are carpeted, with the second bedroom playing host to full-height built-in robes.
The larger main bedroom features split-system air-conditioning, access to the entertaining courtyard and three sliding doors of floor-to-wall-to-ceiling built-in robes. There is even a laundry nook with over-head cupboards, whilst the separate bathroom comprises of a walk-in shower, toilet, stone vanity and heat lamps. Feature skirting
boards, LED down lights and a hidden drying/clothesline area at the rear add the finishing touches to the extra accommodation.
This secluded locale will pleasantly surprise you even further with its convenience and close proximity to other lovely parks and reserves, medical facilities, Bull Creek Central Shopping Centre, bus stops and even Murdoch Train Station. Also nearby are the freeway, the magnificent Melville Glades Golf Club, Leeming Primary School, major shopping
centres, other major arterial roads, Murdoch University, the St John of God Murdoch and Fiona Stanley Hospitals, Fremantle and even the Perth CBD.
Two homes, one generous block — this is a rare family compound that blends heart, heritage and opportunity in one irresistible package!
Other features include, but are not limited to;
- Solid brick-and-tile construction – main house
- Carpeted bedrooms throughout the main residence
- Ducted-evaporative air-conditioning to the main house
- Security-alarm system to the main house
- Feature timber skirting boards to the main house
- Security doors to both dwellings
- New gas storage hot-water system to main home
- iStore heat-pump hot-water system to “granny flat”
- App-controlled reticulation to the main home
- Bore on main property
- Mains reticulation to the “granny flat”
- Lush green front and rear lawns
- Established gardens
- Second side-access gate – leading to the paved drying courtyard
- Remote-controlled and enclosed double lock-up carport with a raked ceiling and access to the side yard and granny-flat
garden
- Main home built in 1985 (approx.) – rental estimate of $925-$1000 per week
- Granny flat completed in May 2024 (approx.) by Summit Homes – rental estimate of $400 per week
- Easy access to other shopping centres – including Westfield Booragoon and Kardinya Park
Please contact Wendy Logan on 0452 081 150 to register your interest.
DISCLAIMER: Whilst every care has been taken with the preparation of the particulars contained in the information supplied, believed to be correct, neither the Agent nor the client nor servants of both, guarantee their accuracy. Interested persons are advised to make their own enquiries and satisfy themselves in all respects. The particulars contained are not intended to form part of any contract.
Features
- Air Conditioning
- Evaporative Cooling
- Split-System Air Conditioning
- Fully Fenced
- Outdoor Entertainment Area
- Remote Garage
- Alarm System
- Built-in Wardrobes
- Dishwasher
- Floorboards

