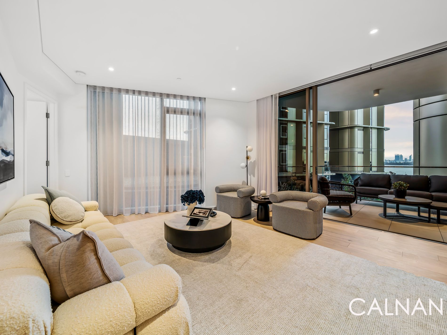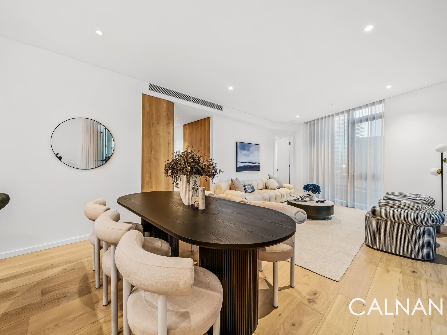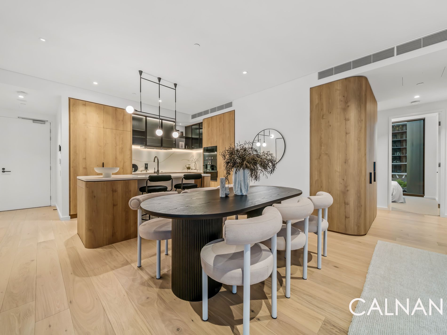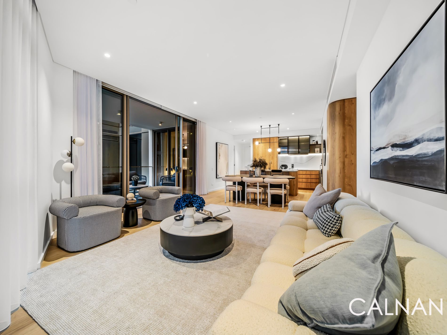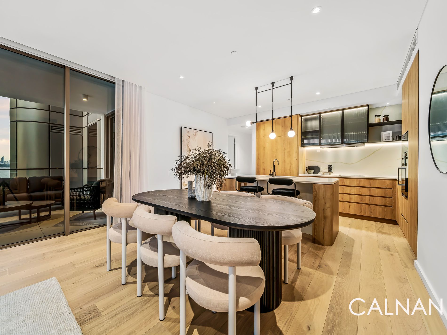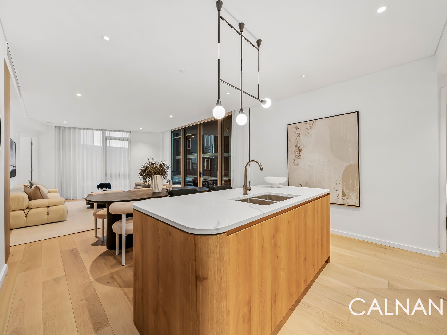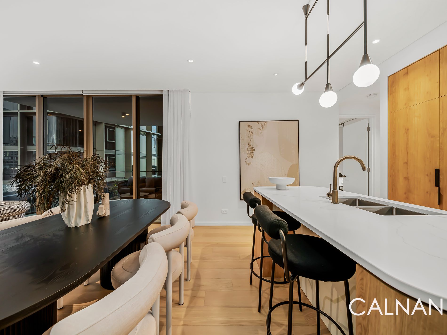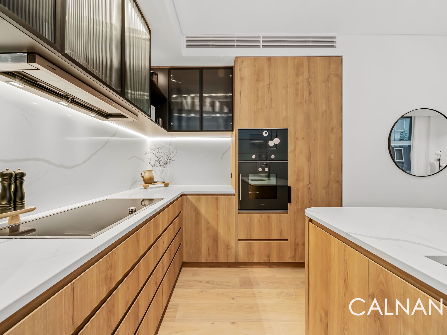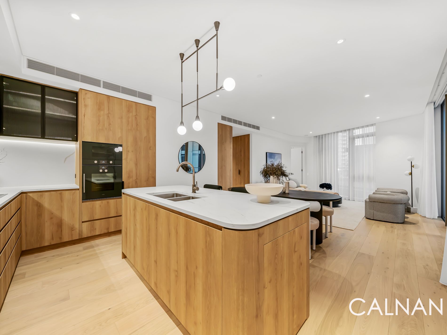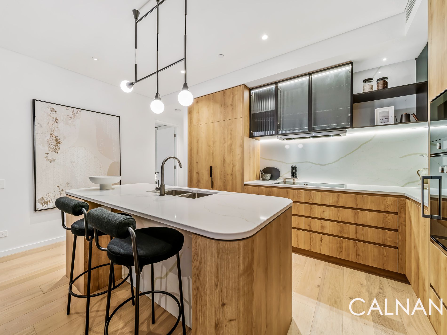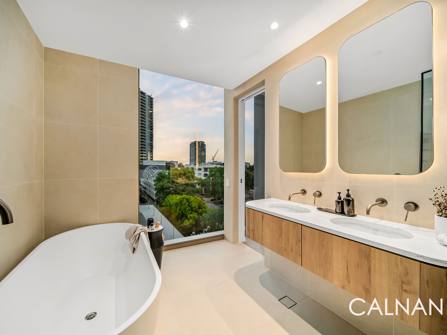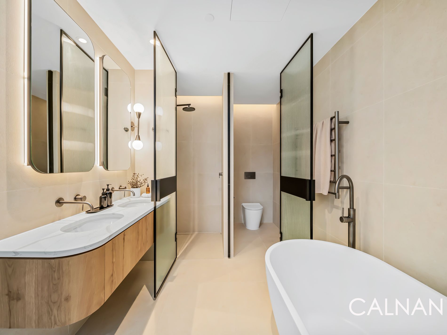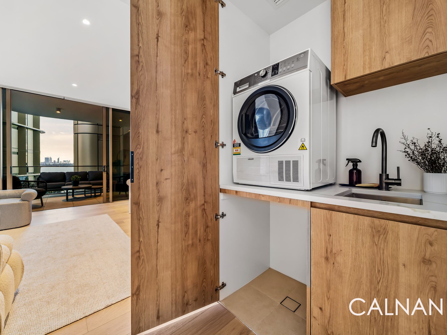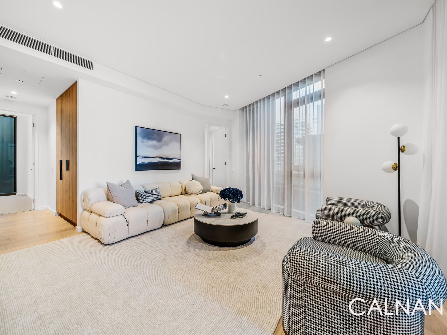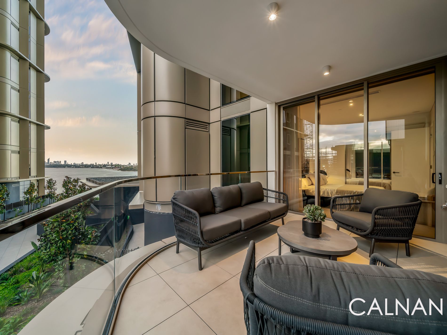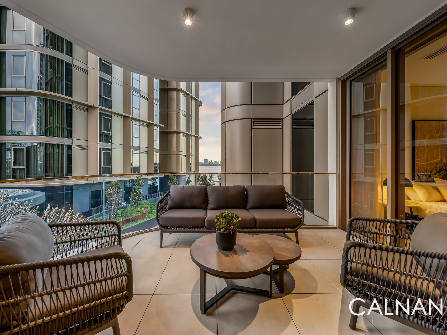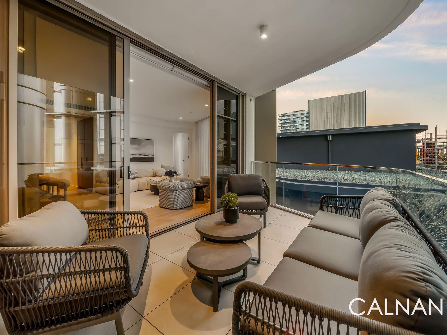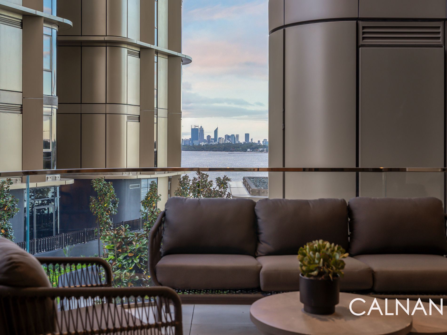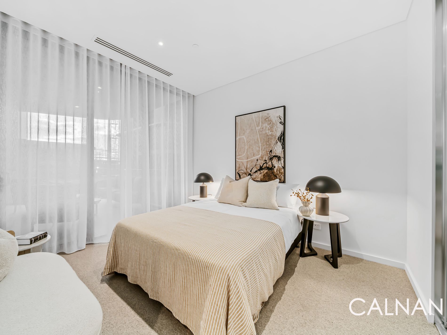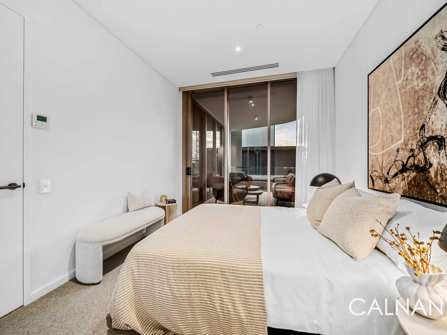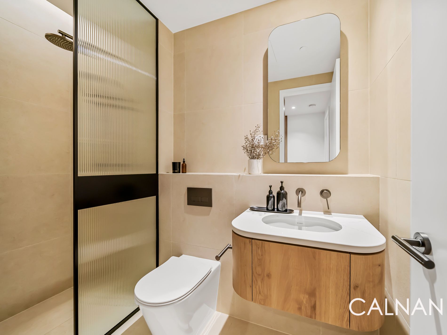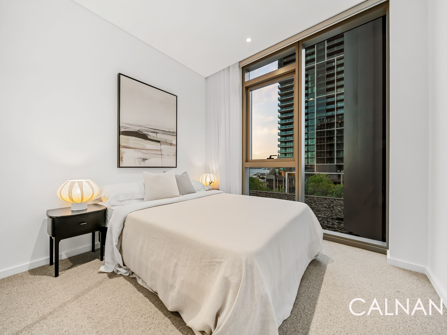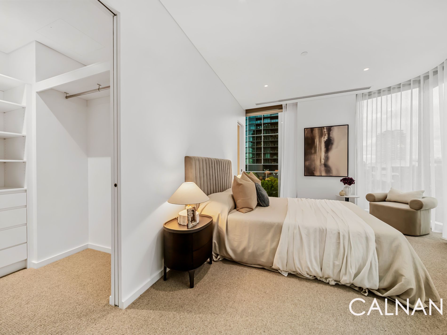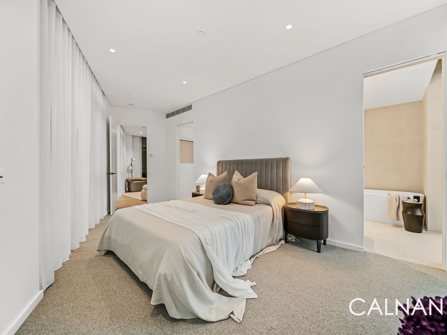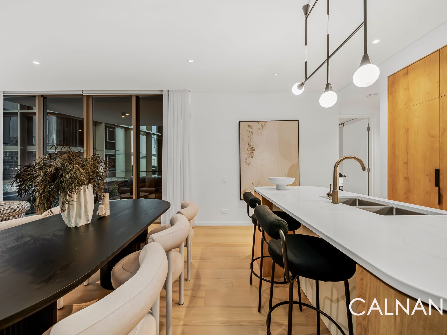Perched on the tranquil banks of the Swan and Canning Rivers, this brand-new three-bedroom, two-bathroom residence within the acclaimed Rivière Residences redefines modern luxury living in Applecross.
The Pinnacle of Riverside Living
Commanding one of Perth’s most exclusive waterfront positions, Rivière stands as a masterpiece of contemporary architecture and timeless design. From your balcony, gaze across the shimmering rivers to the city skyline, Kings Park and the distant Darling Ranges — a panorama that never fades.
Lifestyle Beyond Compare
Rivière is not just a home — it’s an experience. Spanning 100 metres of absolute river frontage, its three sculpted towers are connected by a landscaped podium designed for connection and calm. Here, residents unwind with a 25-metre cantilevered heated infinity pool, yoga pavilion with meditation pond, library and whiskey den, wine cellar, private dining areas, gymnasium, games and theatre rooms, and luxurious spa facilities including sauna and steam rooms. Downstairs, a bustling ground floor precinct welcomes the public with a café, restaurant and wine bar — a vibrant extension of your own backyard.
Refined Interiors
Inside, the apartment impresses with its 2.9-metre shadow-line ceilings, expansive double-glazed windows, and premium finishes. The open-plan kitchen, living and dining area flows effortlessly to a covered balcony overlooking the river, perfect for morning coffee or evening entertaining. The gourmet kitchen features Gaggenau appliances, induction cooking, stone benchtops and splashbacks, and abundant custom cabinetry.
Three beautifully appointed bedrooms complete the layout:
* The primary suite boasts a walk-in robe, breathtaking river outlook and a designer ensuite with freestanding bath and stone vanity.
* The second bedroom features built-in robes and easy access to the stylish main bathroom.
* The third bedroom, also with built-in robes, opens directly to the balcony for that seamless indoor-outdoor connection.
Location & Lifestyle
From this prestigious address, life unfolds with ease. Enjoy sunset drinks at the Raffles, brunch on Ardross Street, and boutique shopping at Riseley Street or Westfield Booragoon. Take the train from Canning Bridge, or set sail from the prestigious South of Perth yacht club.
Specifications:
- Total strata area: 155 sqm
- Internal area: 112 sqm
- Balcony: 13 sqm
- Car bays: 26 sqm
- Storeroom: 4 sqm
Highlights:
• Soaring 2.9 m ceilings with linear A/C vents
• Engineered timber flooring throughout living areas
• Full-height tiling to wet areas
• Ducted reverse-cycle air conditioning
• Integrated laundry
• A/V intercom & on-site building manager
• Two secure car bays & private storeroom
Crafted by award-winning Edge and Hillam Architects
DISCLAIMER: While every care has been taken in preparing the particulars and information provided, neither the agent nor the client can guarantee its accuracy. Interested parties are advised to make their own inquiries. The particulars are not intended to form part of any contract.
Features
- Air Conditioning
- Ducted Cooling
- Reverse Cycle Air Conditioning
- Balcony
- Outdoor Entertainment Area
- Secure Parking
- Swimming Pool - In Ground
- Broadband Internet Available
- Built-in Wardrobes
- Dishwasher
- Floorboards
- Gym
- Intercom

