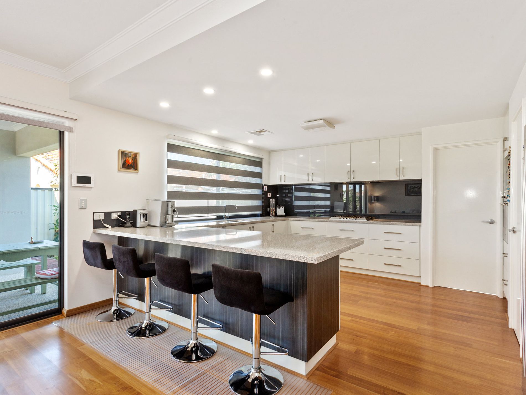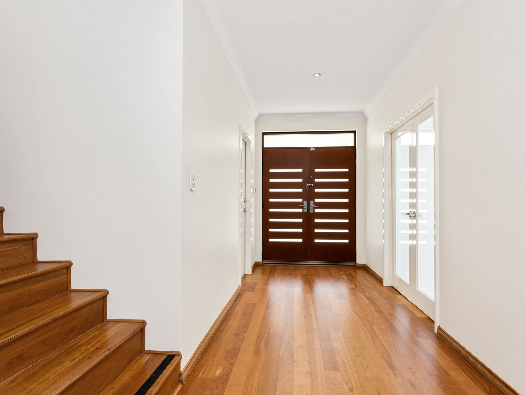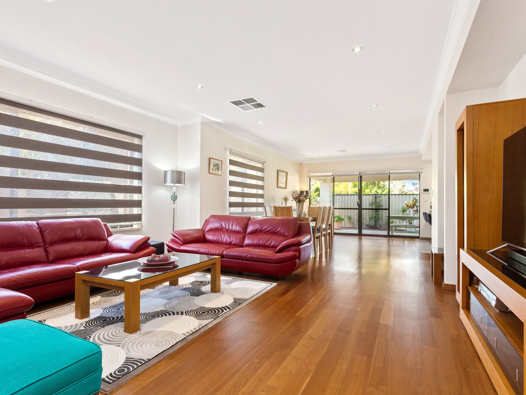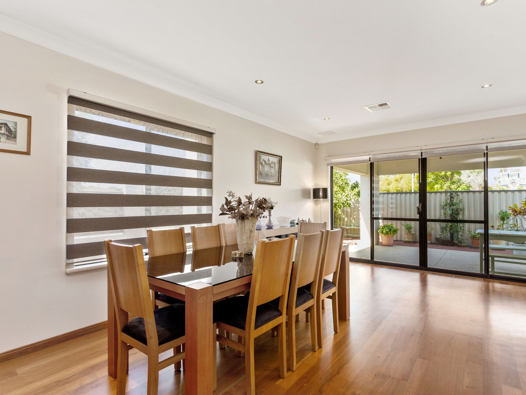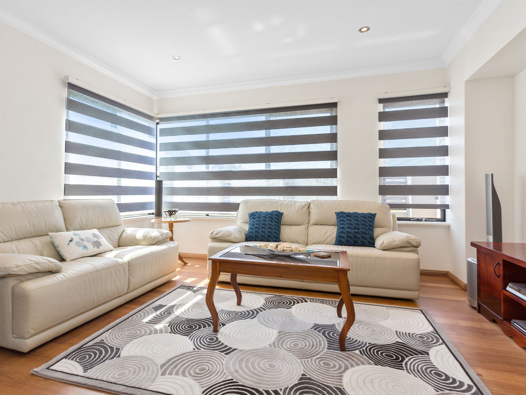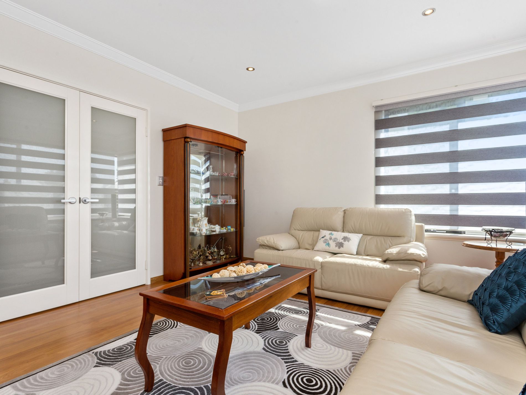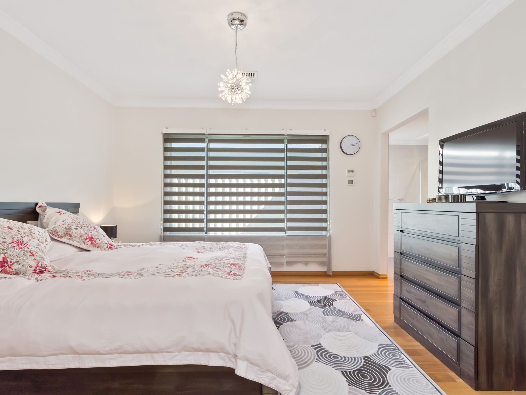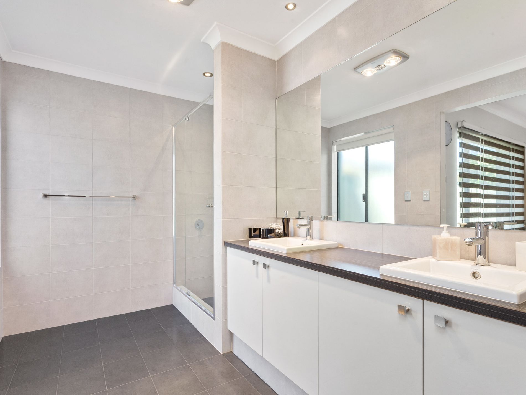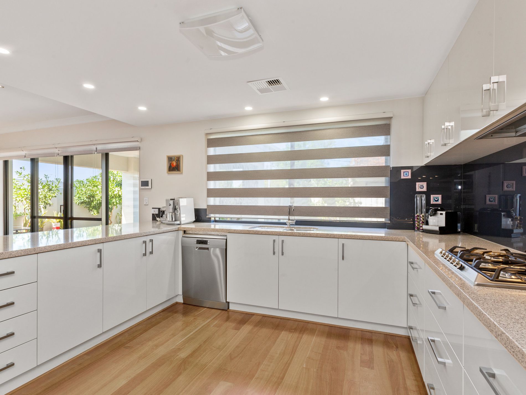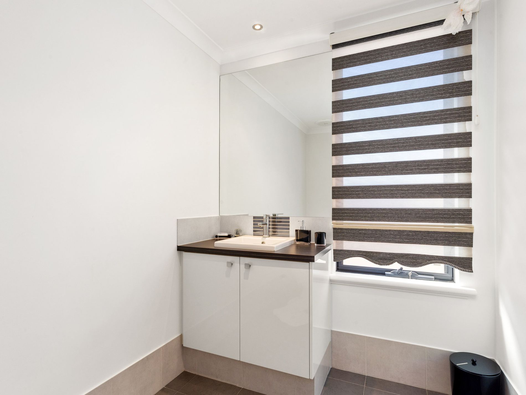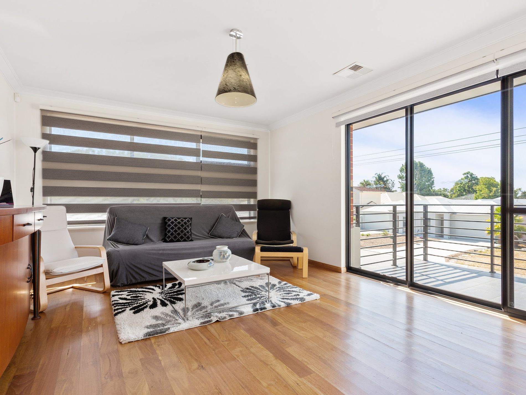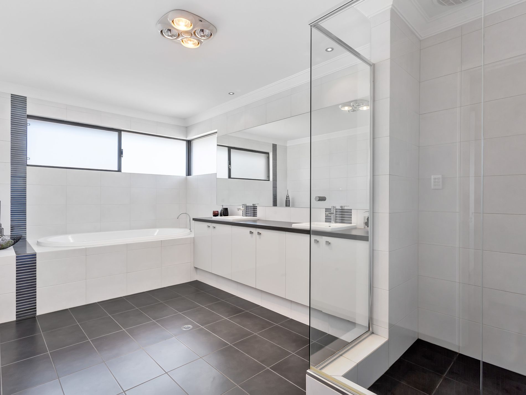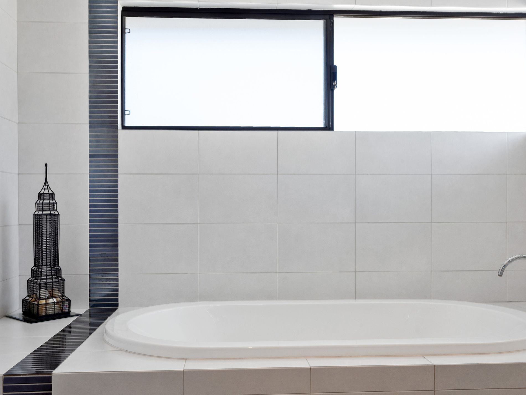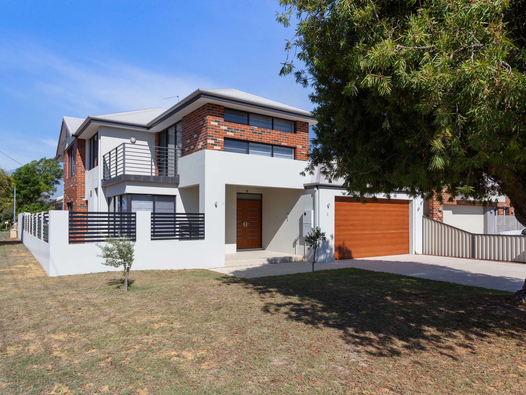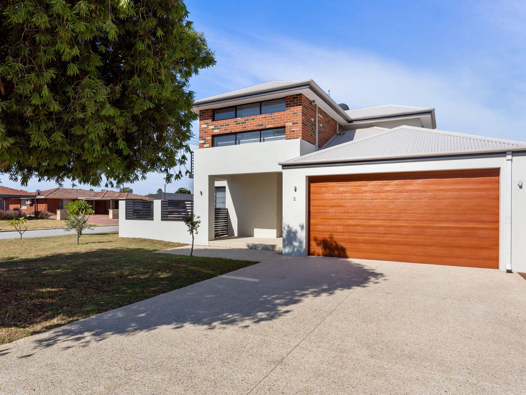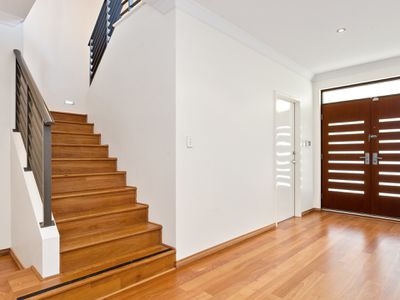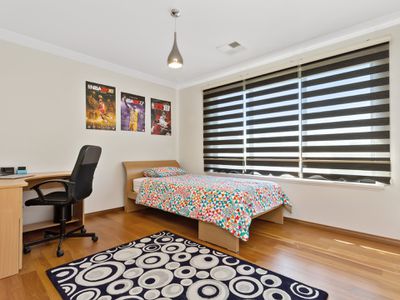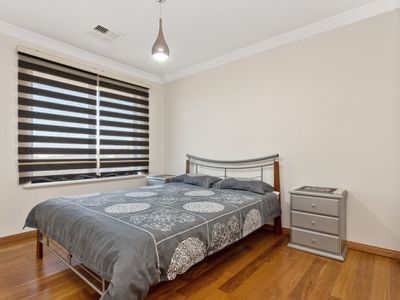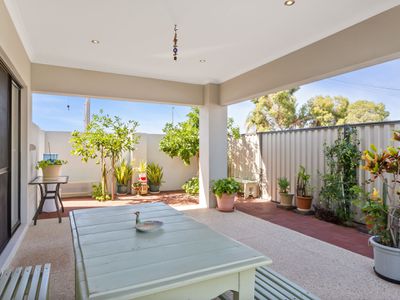Novus Homes Luxury Build, One you certainly won't want to miss with a layout you will fall in love with.
Step inside and be very impressed with this homes grand entrance of feature walls, extra large hall and living spaces with beautiful Australian timber flooring throughout. Current owners have put much thought and care into a design that will suit the modern day family and have placed in all the upgrades you will certainly appreciate.
At the front of the home double french doors open to the theatre room, picture perfect size to fit the whole family and a lovely spot for a morning coffee and relaxing with a book. Stepping out is an extra large powder room( one of two on the main level of the home!)
The gorgeous master bedroom is tucked away on the main level which features a generously sized walk in wardrobe and stunning en suite that ticks all the boxes, including his and hers vanity sinks, separate toilet and large shower.
The main hub of the home is spacious and open plan, entertaining all your family friends for meals and celebrations can certainly be achieved with this large living and dining space which will fit a large dining suite.
The kitchen is top of the line and will make any chef smile as soon as they greeted upon the beautiful glass splash back, quality engineered stone over sized bench tops, plenty of deep soft closing cupboards. Kitchen also includes stainless steel appliances, large walk- in pantry, dishwasher and gas cooking. Flowing naturally off the kitchen is the laundry with plenty of space for linen and a separate W/C. The laundry leads out with sliding doors conveniently to the side access. At the rear of the home is a delightful undercover alfresco area with grass area for the kids to roam.
Leading to the second level of the home is a second living space with a balcony, perfect teenager/ guest re treat area. The hall way leads to remaining three generously sized bedrooms, all with built in wardrobes, extra large upstairs bathroom with double vanity sinks, full height tiling and spa bath! Windows are north facing so all rooms get plenty of sunshine!
ADDITIONAL FEATURES INCLUDE:
North Facing Survey Strata Corner Block- Built in 2012
4 Bedrooms, 2 Bathrooms plus 2 EXTRA WCS ( perfect for entertaining, family and friends!)
Timber Flooring Throughout Entire Home
LED Down lighting throughout
Double Entry Doors
Lovely Window Treatments Throughout
Large Entry Hall Separate Theatre Room
Three Living Zones
Open Plan Large Kitchen, Living and Dining
Breakfast Bar Bench Space
Separate Laundry
Double Automatic Garage that Leads into Front Entrance ( with plenty of storage!)
Daikin Reverse Cycle Air Conditioning with CCTV External Camera System
Gas Cooking, Solar Hot Water
Upstairs Retreat with Balcony
Excellent Layout with all the upgrades you will be impressed by
If you are looking for a quality built home in a fantastic area, walking distance to all amenities, including shops, cafes, public transport and in ROSSMOYNE SHS Zone then this location is absolute top notch!
Please call Kristin Martin on 0424179603 for your private viewing today!
Floor plans upon request.
Features
- Air Conditioning
- Reverse Cycle Air Conditioning
- Balcony
- Courtyard
- Deck
- Fully Fenced
- Remote Garage
- Secure Parking
- Alarm System
- Built-in Wardrobes
- Dishwasher
- Ducted Vacuum System
- Intercom
- Solar Hot Water

