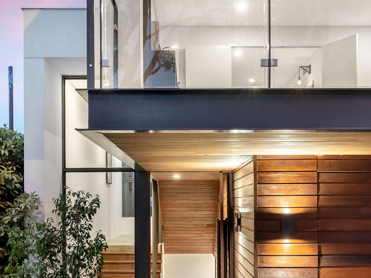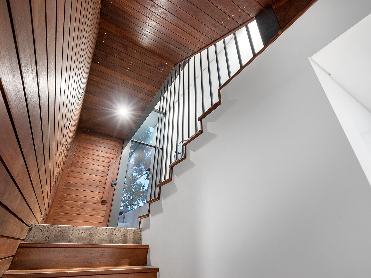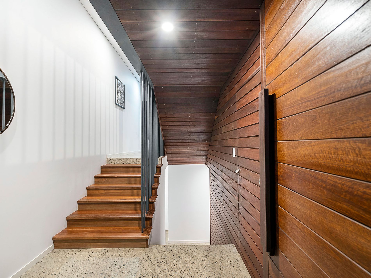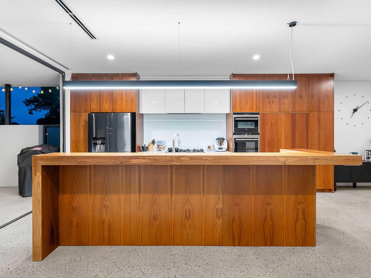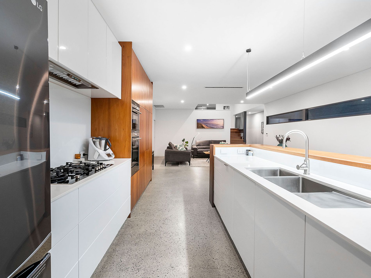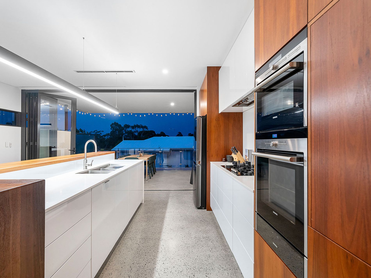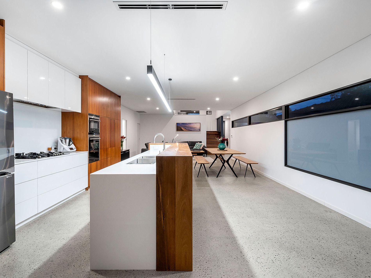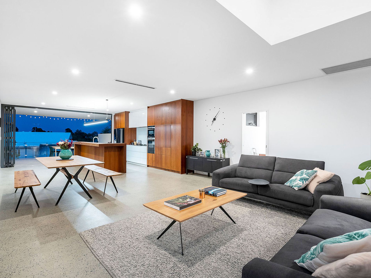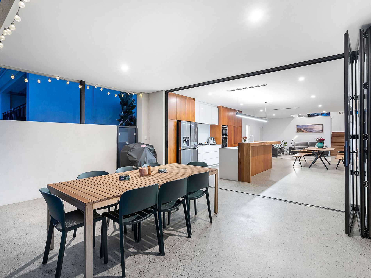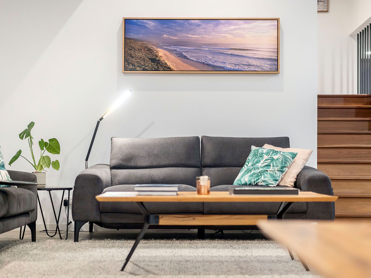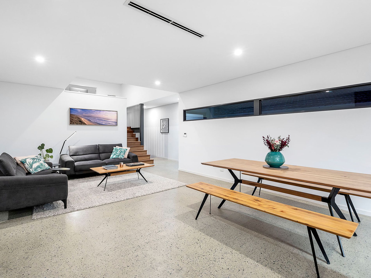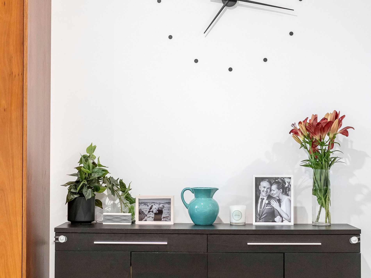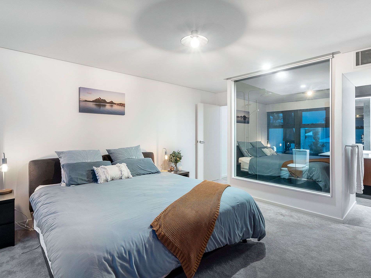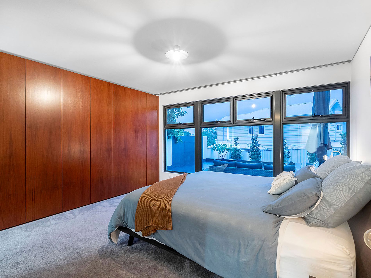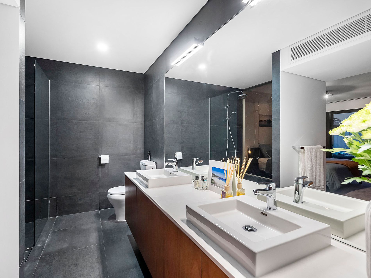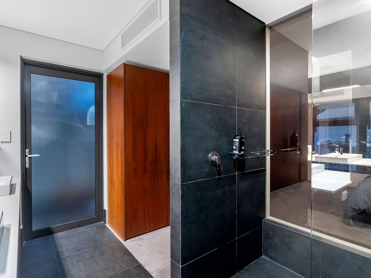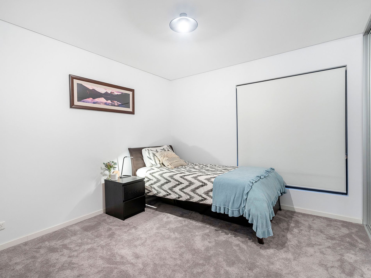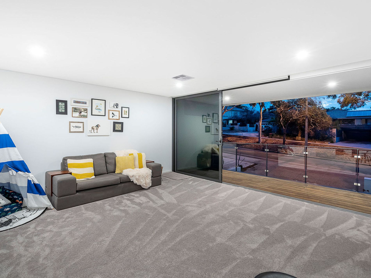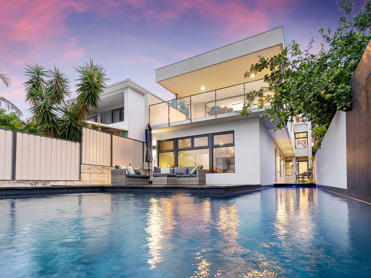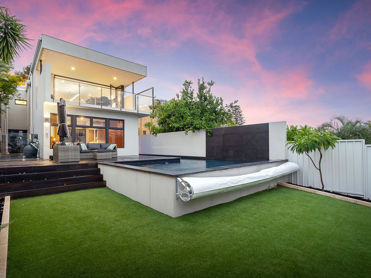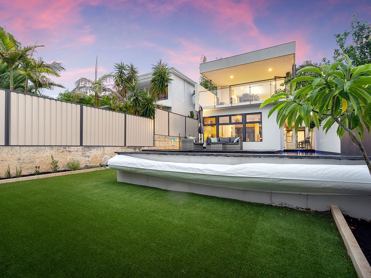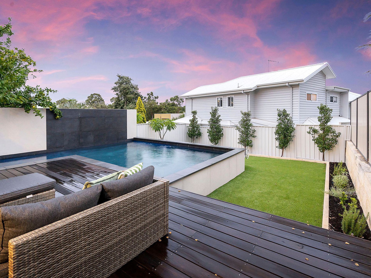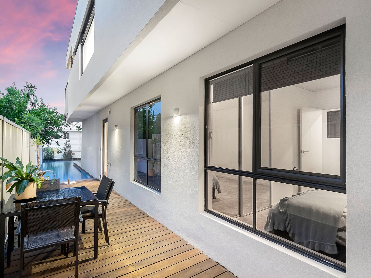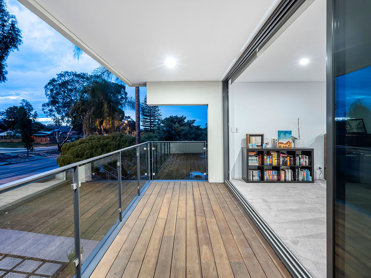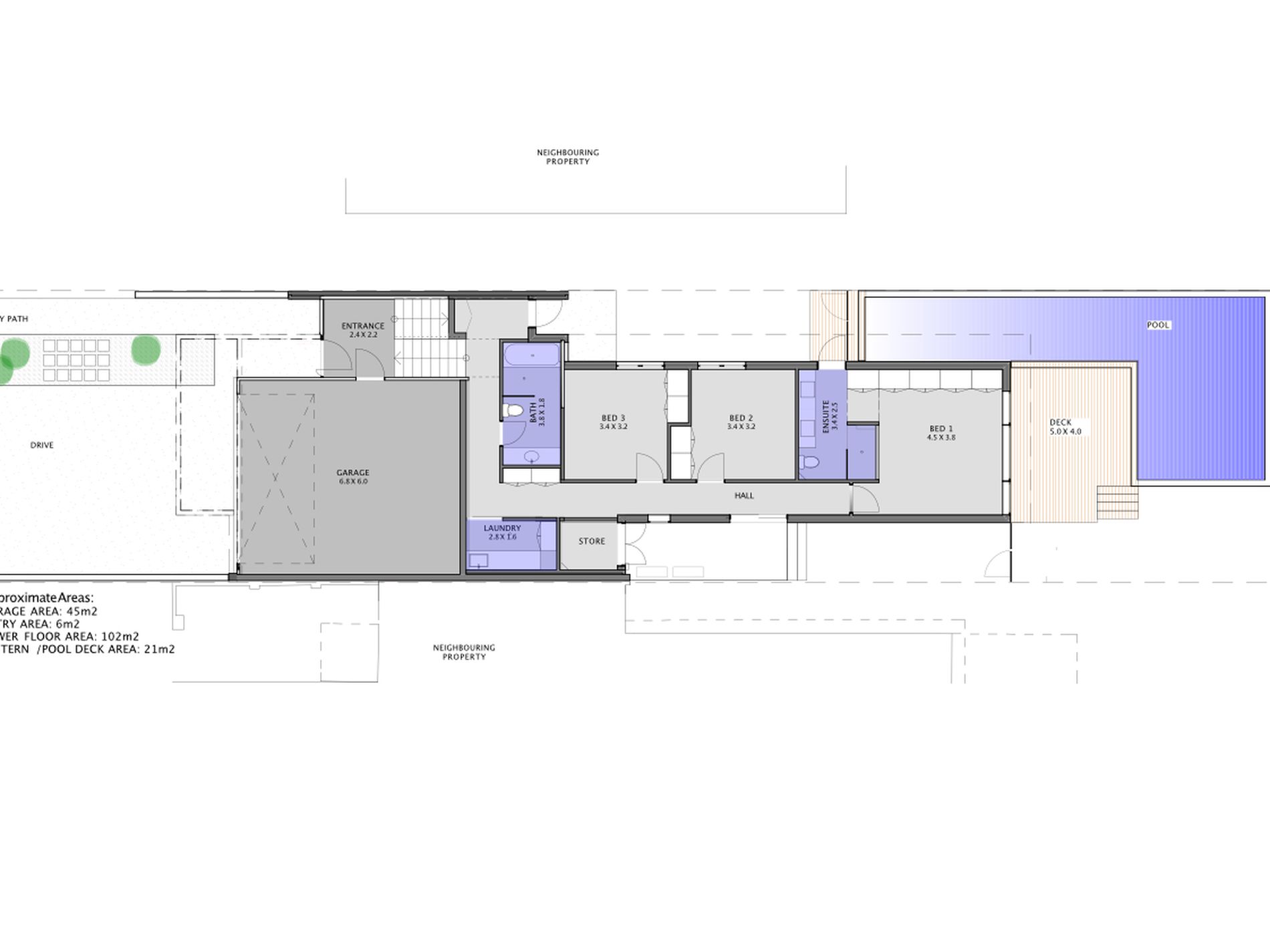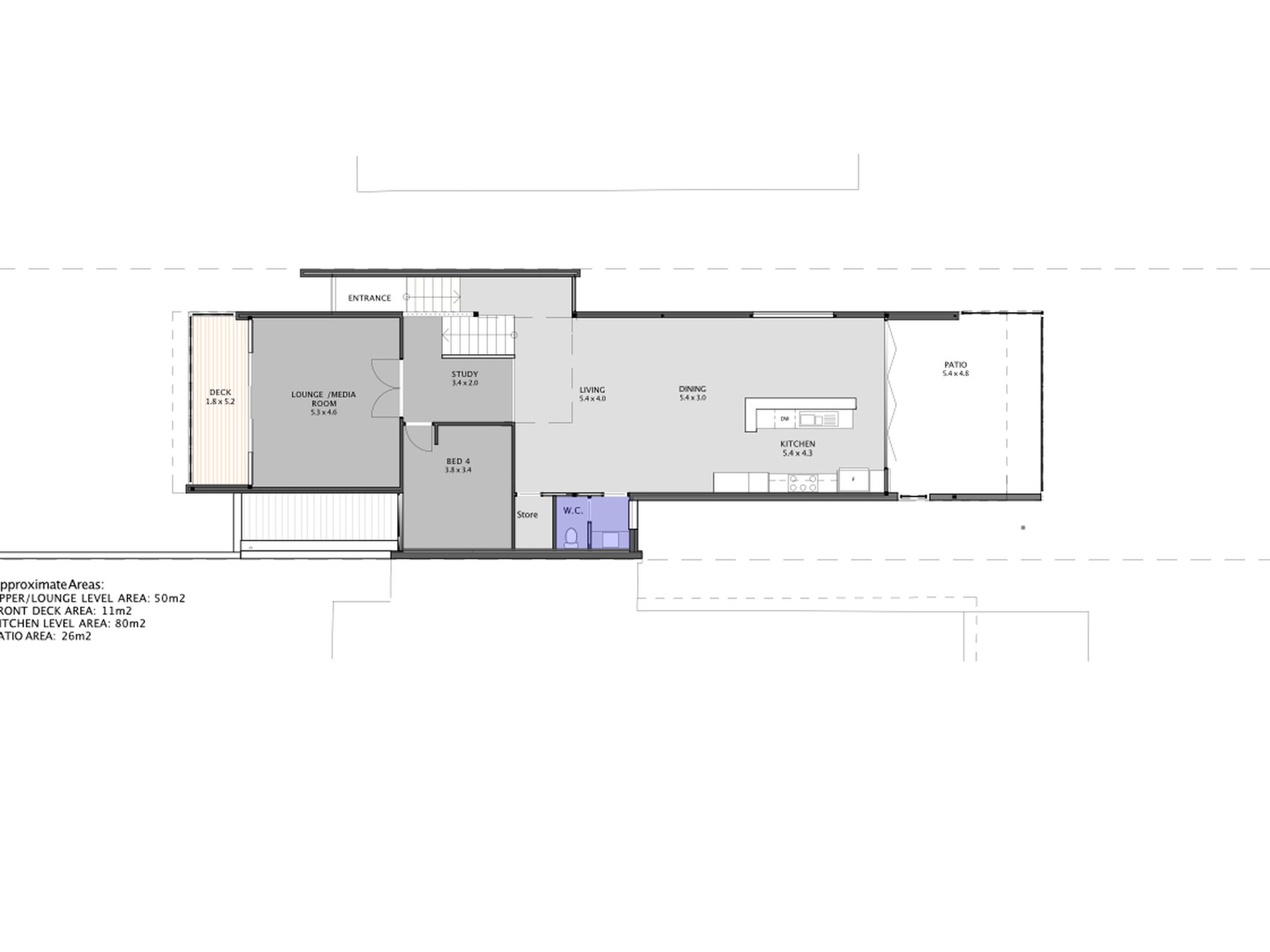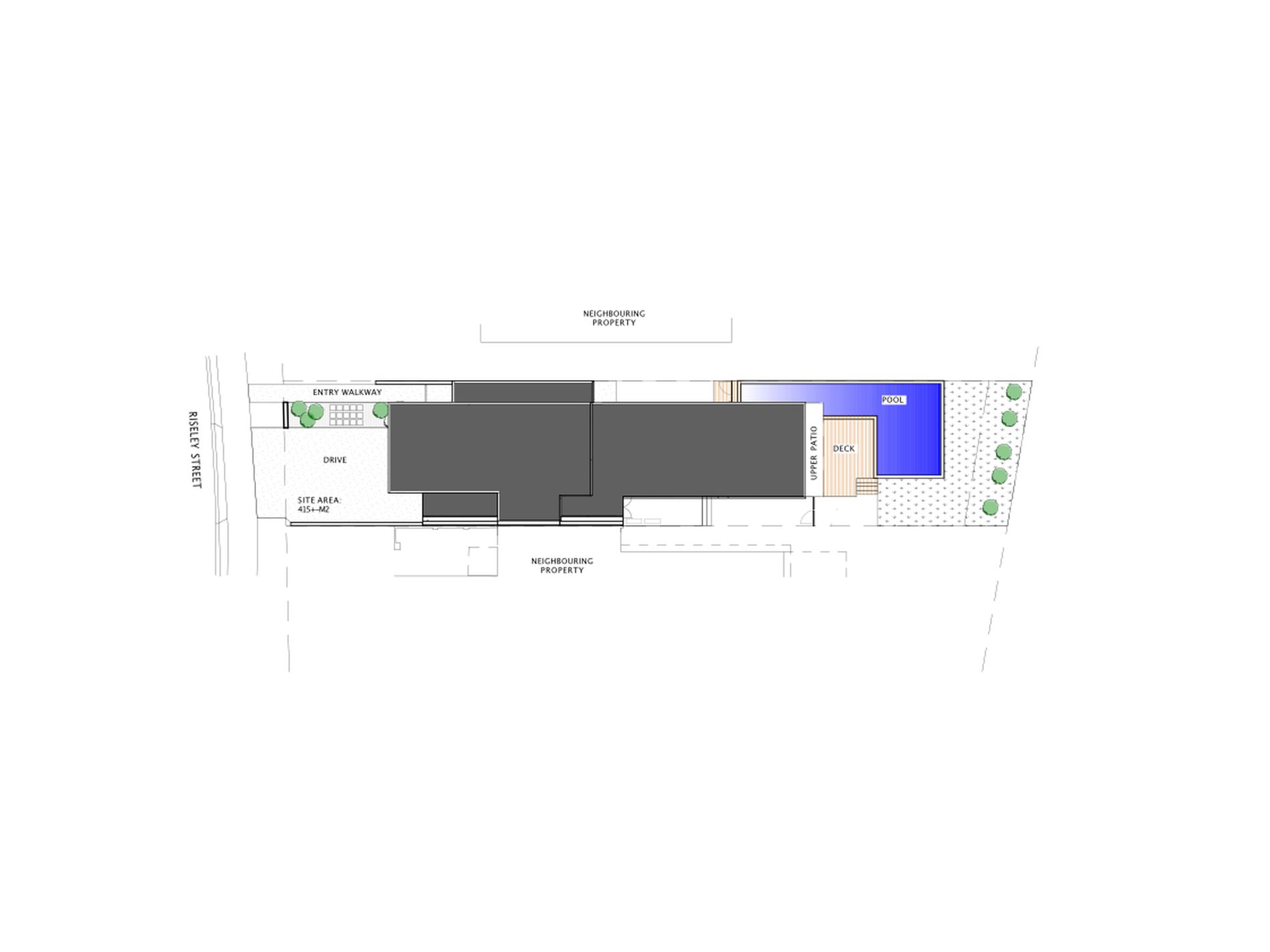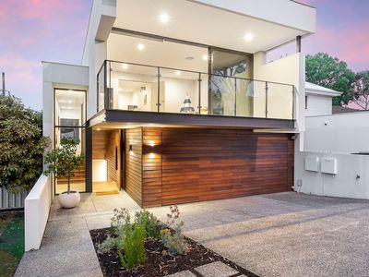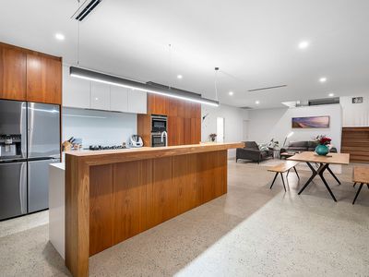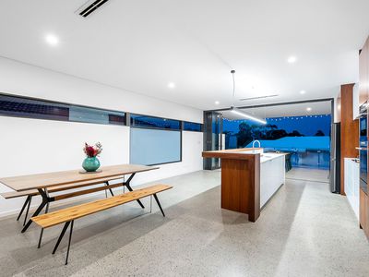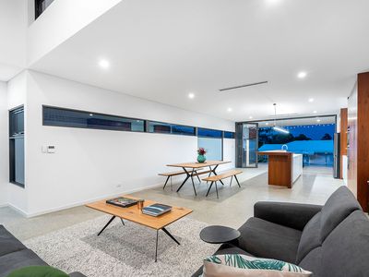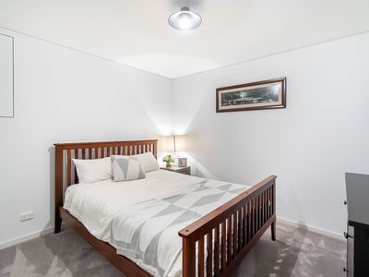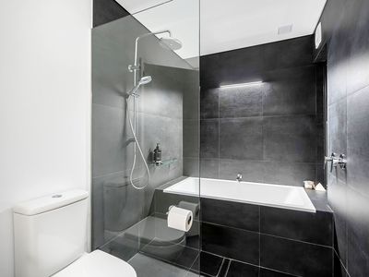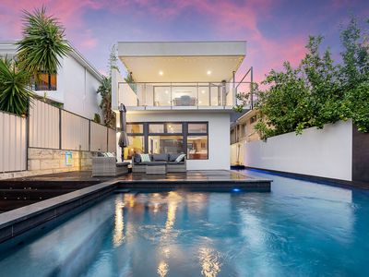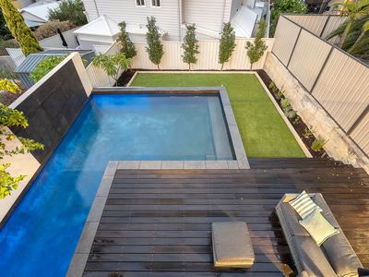Come and inspect this striking, architecturally designed and custom built Ardross home!
From an elevated position glimpsing the leafy trees of the Shirley Strickland Parkland and city lights, this bespoke residence brings style and sophistication to the family home.
The beautiful Jarrah clad street frontage and entry leads into a multilevel home with polished concrete floors throughout. The upper level is an entertainer's dream, hosting the main living and dining areas, and featuring a stunning chef's kitchen which transitions seamlessly through bi-fold doors to an expansive balcony overlooking the expansive lap pool and yard.
Slightly elevated upstairs is a west facing theatre/ games room with double glazed sliding stacker doors, which invite a natural breeze to flow throughout the house. This connects to a fourth guest room and mezzanine study area.
Downstairs, the polished concrete hallway leads to a stunning designer bathroom with floor to ceiling tiles, and high-quality fixtures and fittings. A further two double sized bedrooms with built in robes can be found leading off the hallway.
Located quietly at the rear of the house is the large master bedroom, a resort like- parent's oasis overlooking the swimming pool and lush green yard, and featuring an impressive en-suite with double vanity and floor to ceiling tiles.
A perfect marriage of sophisticated practicality, this house truly is spectacular and one of a kind.
Features
- Air Conditioning
- Reverse Cycle Air Conditioning
- Balcony
- Deck
- Fully Fenced
- Remote Garage
- Secure Parking
- Swimming Pool - In Ground
- Built-in Wardrobes
- Dishwasher
- Study


