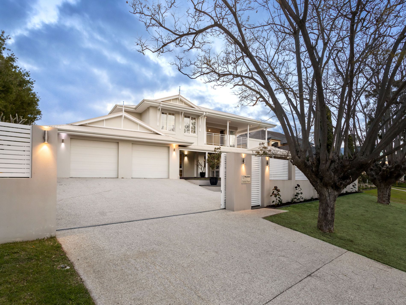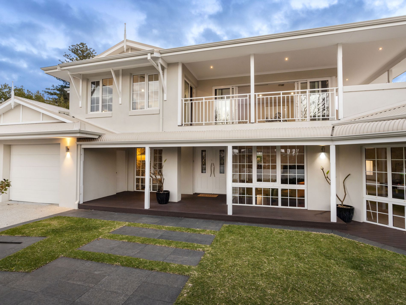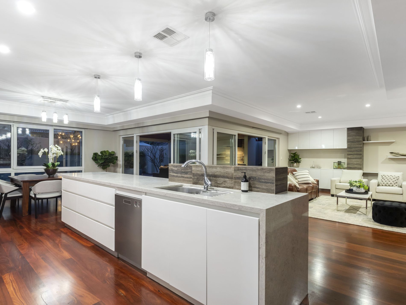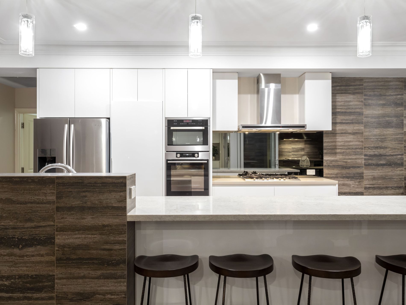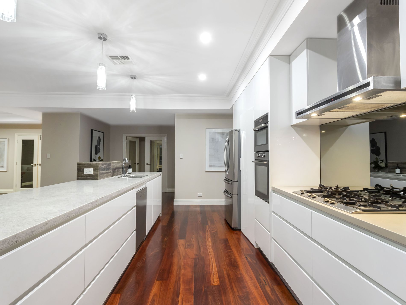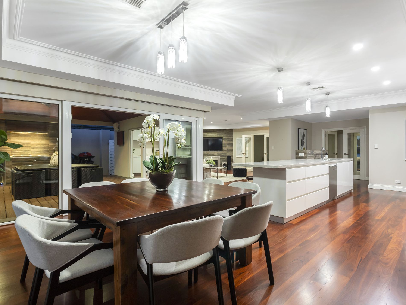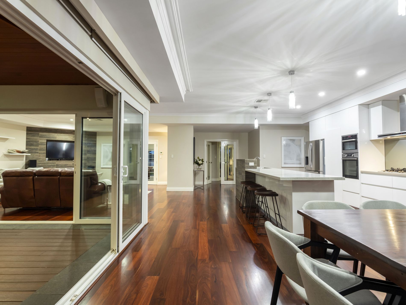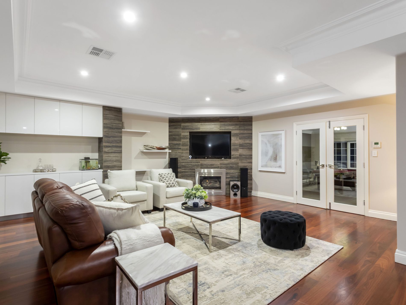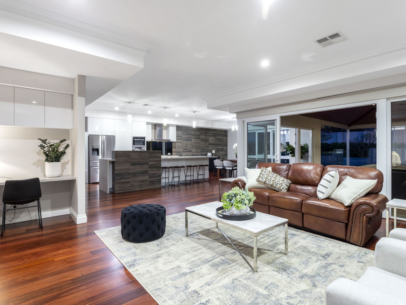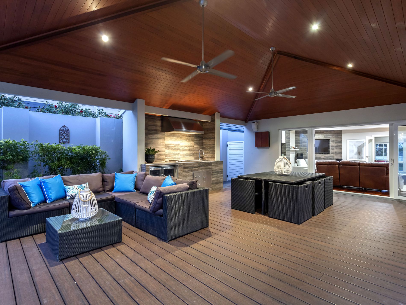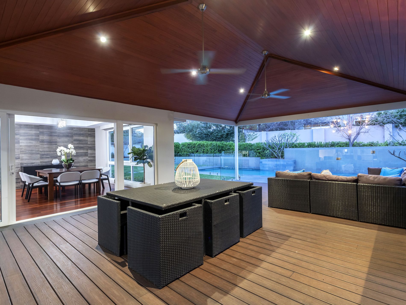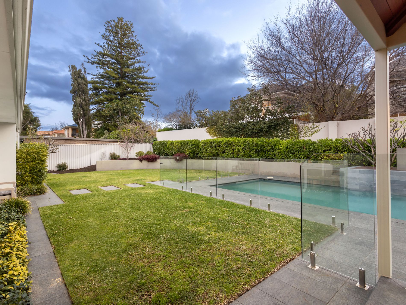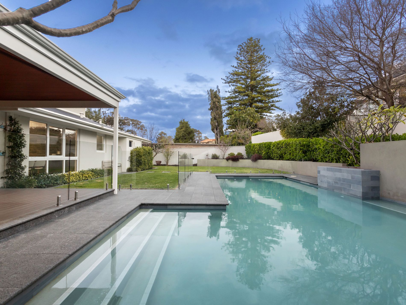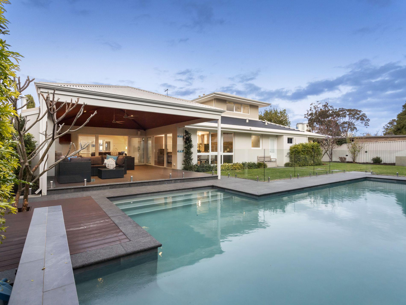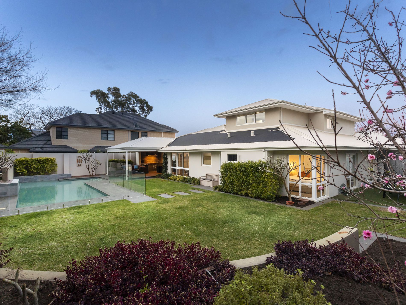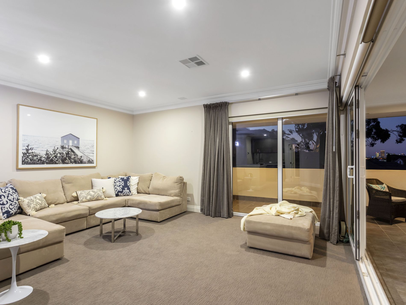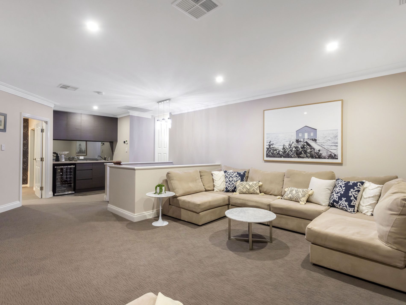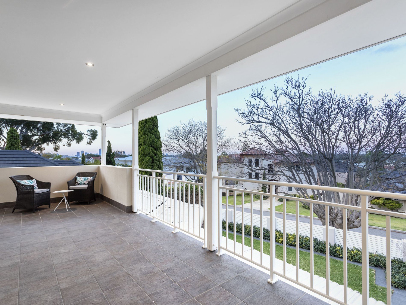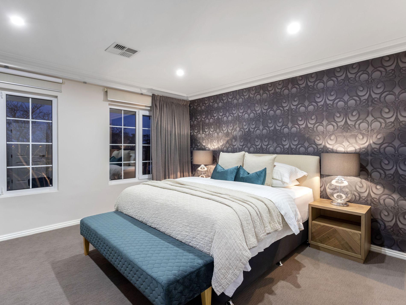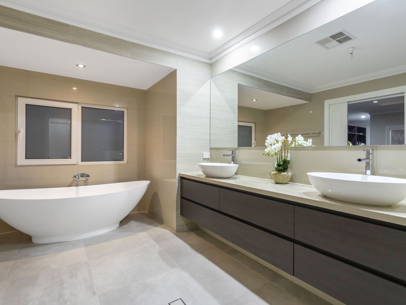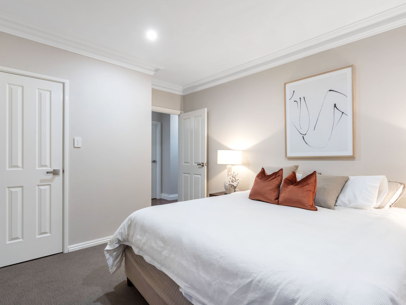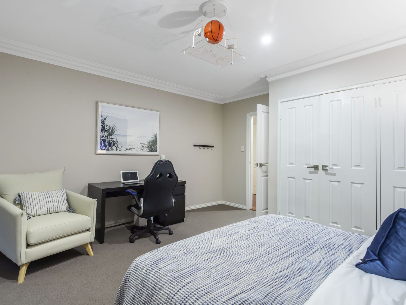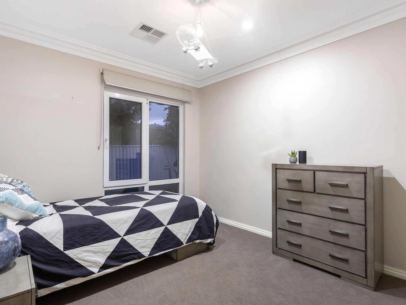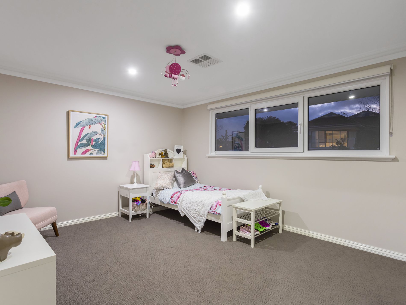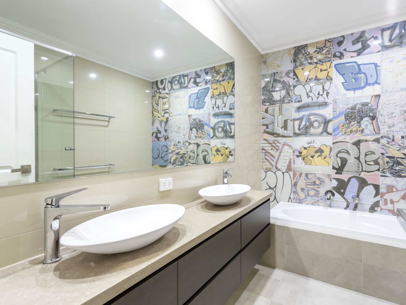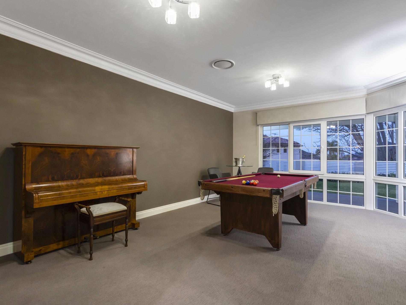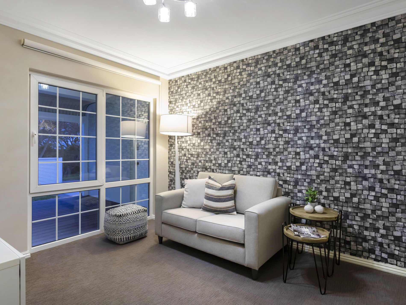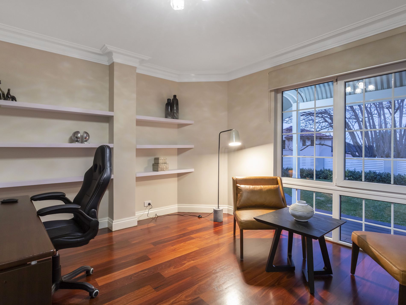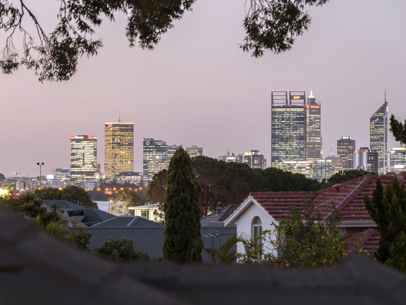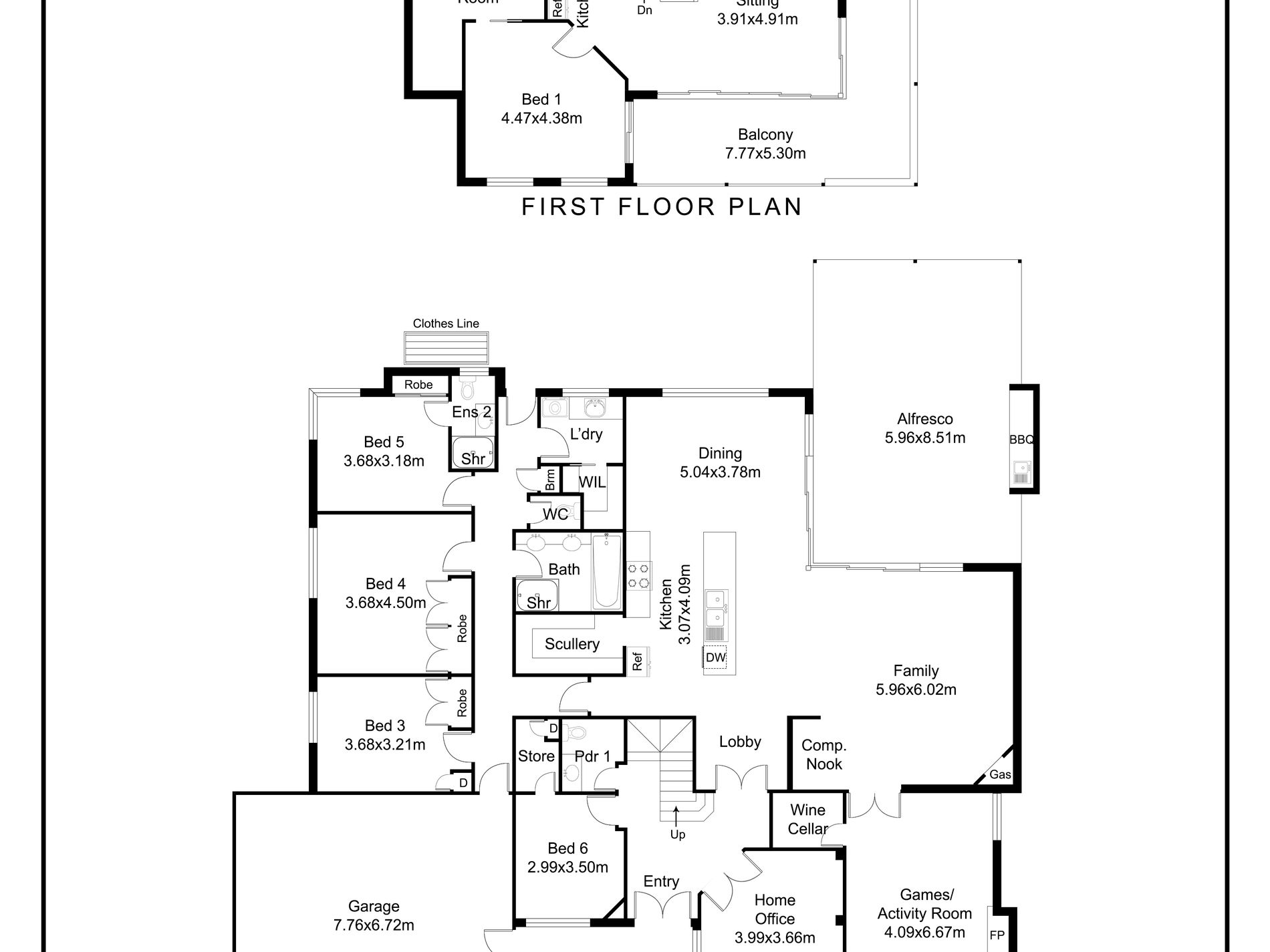Stunningly situated on a massive 1102sqm (approx.) block just one street back from our picturesque Swan River foreshore, this immaculate 6 bedroom 3 bathroom two-storey executive home in a dream “Golden Triangle” location has plenty of space to accommodate multi-generational living and is well and truly a rare find – and an ideal niche – in today's world.
The wide and generous frontage features beautiful Jacaranda trees and a securely-gated and enclosed yard with designer landscaping, lush front lawns and plenty of room for the kids to let their imaginations run wild while you watch over them from underneath a striking bull-nose verandah complete with a welcoming double-door entry deck. This residence has been tastefully extended and renovated throughout with no expense spared, headlined by a huge open-plan family, dining and lavish kitchen area downstairs where double doors for privacy, electric blinds, a tiled feature wall, gas log fireplace, stone study nook and a large walk-in scullery (complete with sleek white cabinetry, ample storage options and sparkling stone bench tops) meet more sleek Caesar Stone tops, custom-built white cabinetry, mirrored splashbacks, a breakfast bar for casual meals, double Franke sinks, integrated Asko double ovens, a stainless-steel Asko dishwasher and range-hood and five-burner gas cooktop appliances of the same brand.
A sunken games room is epic in its proportions, features its own wine cellar, can easily be converted into an expansive formal lounge and dining room if need be and overlooks the front yard through its gorgeous French windows, enjoying splendid river glimpses in the process. Sliding stacker doors reveal seamless family-room access out to a spectacular cedar-lined outdoor alfresco-entertaining deck that is huge in size, comprises of stainless-steel commercial Smeg barbecue and range hood appliances, a sink, quality tap fittings, heaps of storage, two ceiling fans, feature down lighting and looks over the generously-sized and beautifully-landscaped backyard with more sprawling lawns, a garden shed and a shimmering 12.5m x 6m (approx.) below-ground solar-heated concrete swimming pool.
Also on the ground floor lie a large home office off the entry and behind double doors, a fully-tiled guest powder room with a stone vanity, a versatile sixth bedroom with French windows and a fitted walk-in wardrobe and a separate sleeping quarters that plays host to the main family bathroom, as well as a full third/guest bedroom with ensuite. Upstairs, the sumptuous master suite takes full advantage of an exemplary tree-lined streetscape and captures the glimmering city lights in the evening. Awesome city and river views from bed are complemented by access to a wraparound front balcony, a huge walk-through robe-come-dressing room and sliding doors into a deluxe fully-tiled ensuite bathroom with large 600mm x 600mm porcelain tiles, a free-standing bathtub, a rain shower, twin “his and hers” stone vanities and access into another fully-tiled powder room – all neighbouring a massive carpeted parent’s retreat which features a stone kitchenette/bar with a sink and more stacker doors that help bring the majestic balcony vista indoors.
Experience the finest that North Applecross has to offer only a short stroll to river’s edge, the South of Perth Yacht Club, trendy restaurants and the lovely Heathcote Reserve and within a very close proximity of the freeway, Canning Bridge Train Station, bus stops, shopping, Applecross Senior High School, other top private schools (including Aquinas College), bars, cafes, the Perth CBD and so much more. Treat yourself to the lifestyle you so richly deserve!
Other features include, but are not limited to;
• Carpeted bedrooms, including a huge 2nd upstairs bedroom (or potential nursery) with pool views and ample BIR space
• 3rd/guest downstairs bedroom suite with BIR’s and a fully-tiled ensuite bathroom – shower, toilet, vanity, subway tiles and all
• 4th/5th ground-floor bedrooms with ample BIR space of their own
• Main downstairs family bathroom with a shower, separate bathtub and twin stone vanities
• Fully-tiled laundry, consisting of stone bench tops, a huge walk-in linen press and internal hanging space
• Downstairs broom cupboard and separate fully-tiled toilet
• Extra-large remote-controlled double lock-up garage with internal shopper’s entry
• Convectional/microwave oven in the kitchen
• Storage/attic roof space
• Wooden Jarrah floorboards
• Daikin ducted and zoned reverse-cycle air-conditioning
• Eco-friendly double glazing to all exterior doors and windows, offering comfort and boasting superior acoustic qualities
• Stylish light fittings
• Feature recessed ceilings
• NBN fibre-to-house internet connectivity
• Feature ceiling cornices and skirting boards throughout
• Feature LED down lighting
• Quality modern blind fittings throughout
• Gas hot-water system
• Bore reticulation
• Gated driveway securing ample parking space for your boat, caravan, trailer – or all three
Please contact Wendy Logan 0452 081 150 or Rhys Calnan 0424 187 735 for more information.
Features
- Air Conditioning
- Gas Heating
- Reverse Cycle Air Conditioning
- Fully Fenced
- Outdoor Entertainment Area
- Remote Garage
- Swimming Pool - In Ground
- Broadband Internet Available
- Built-in Wardrobes
- Dishwasher
- Floorboards
- Study

