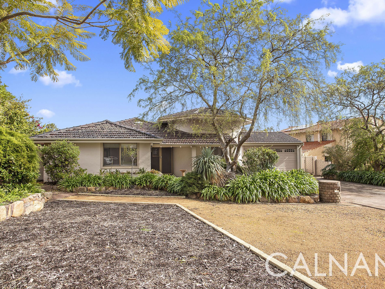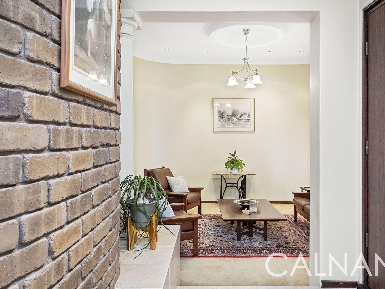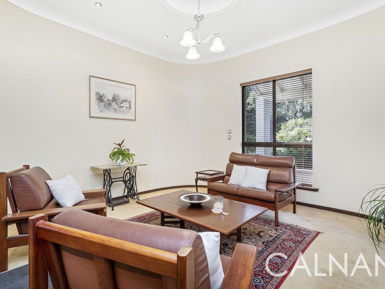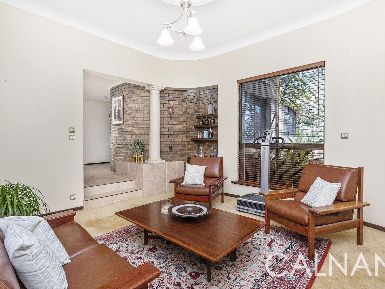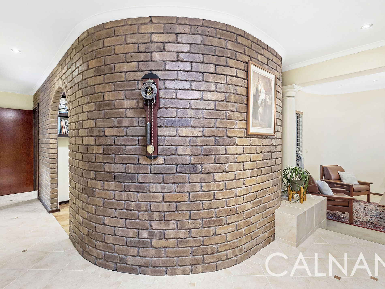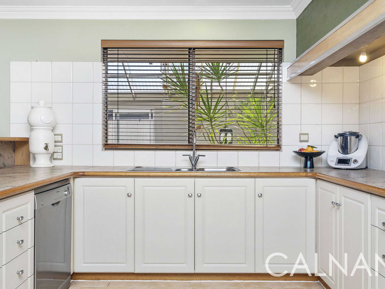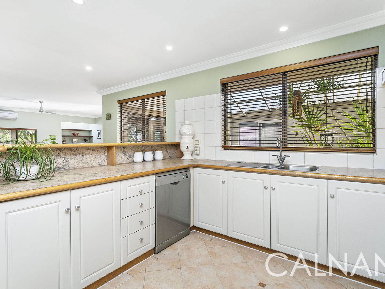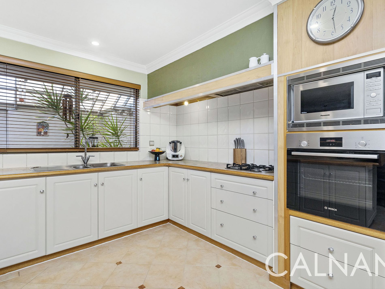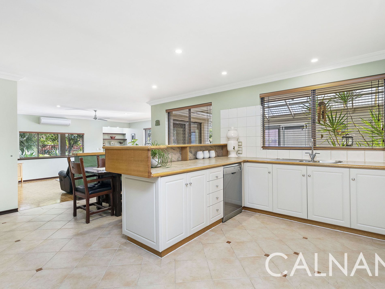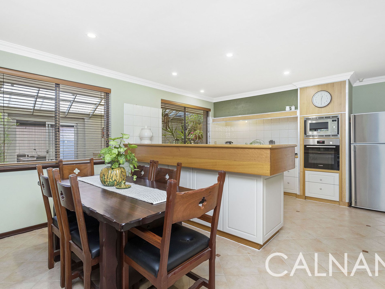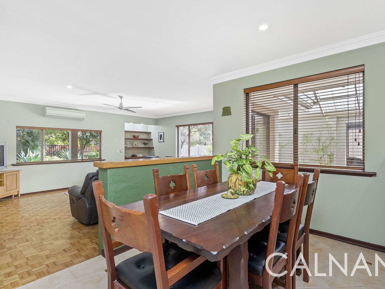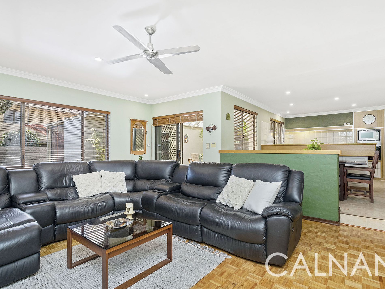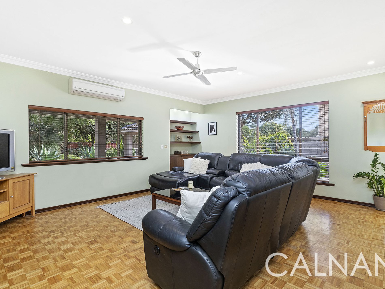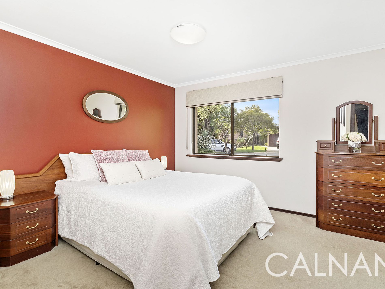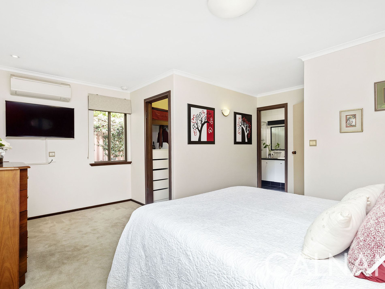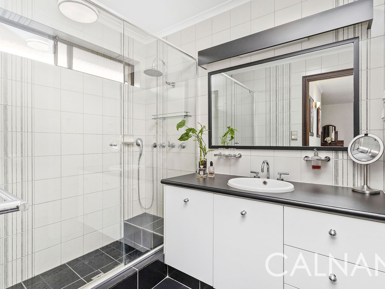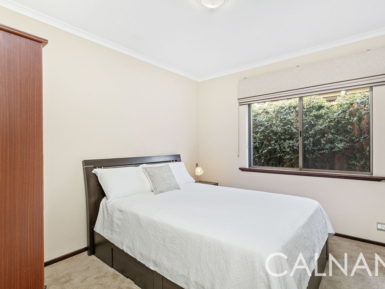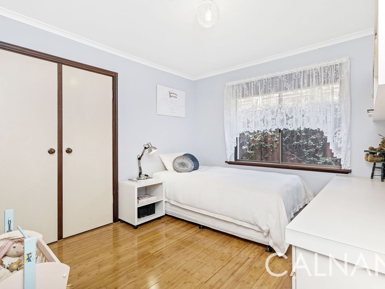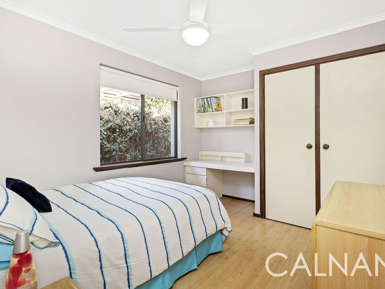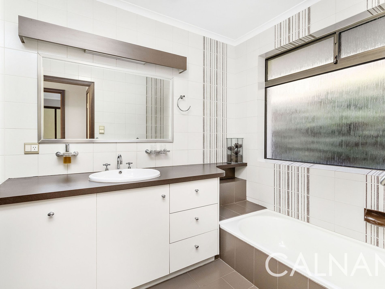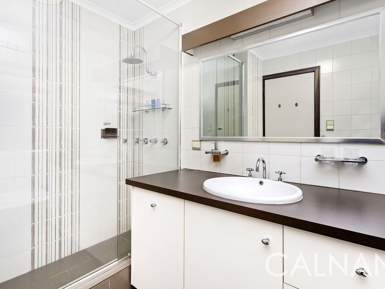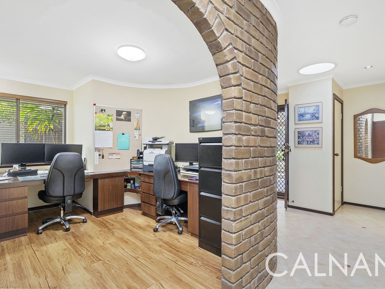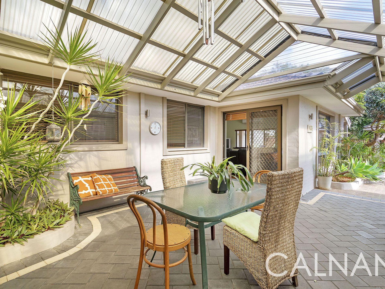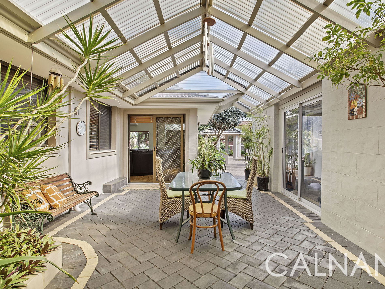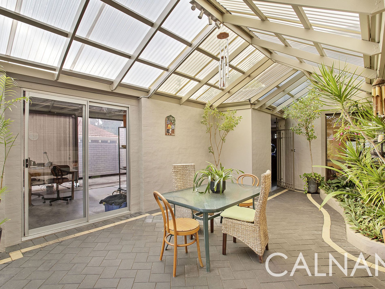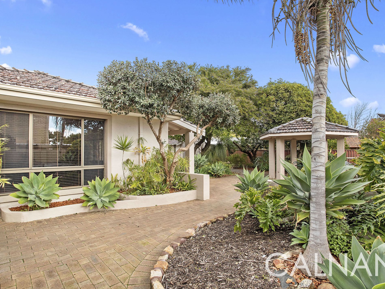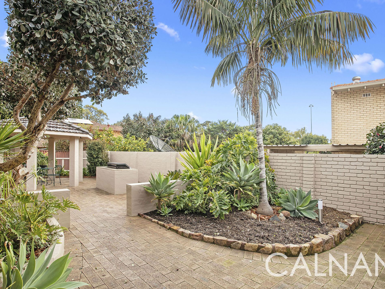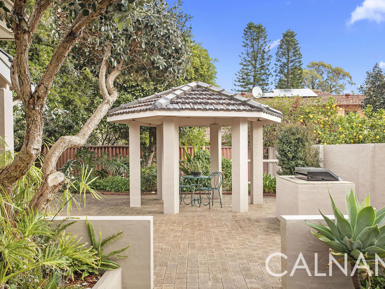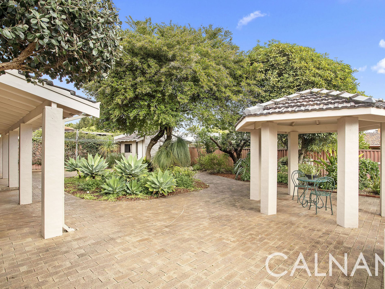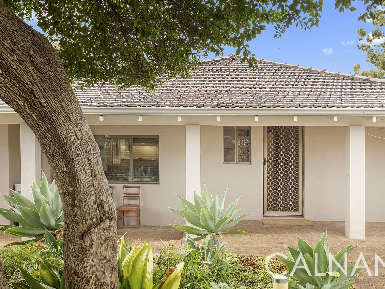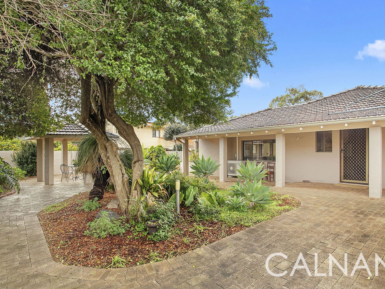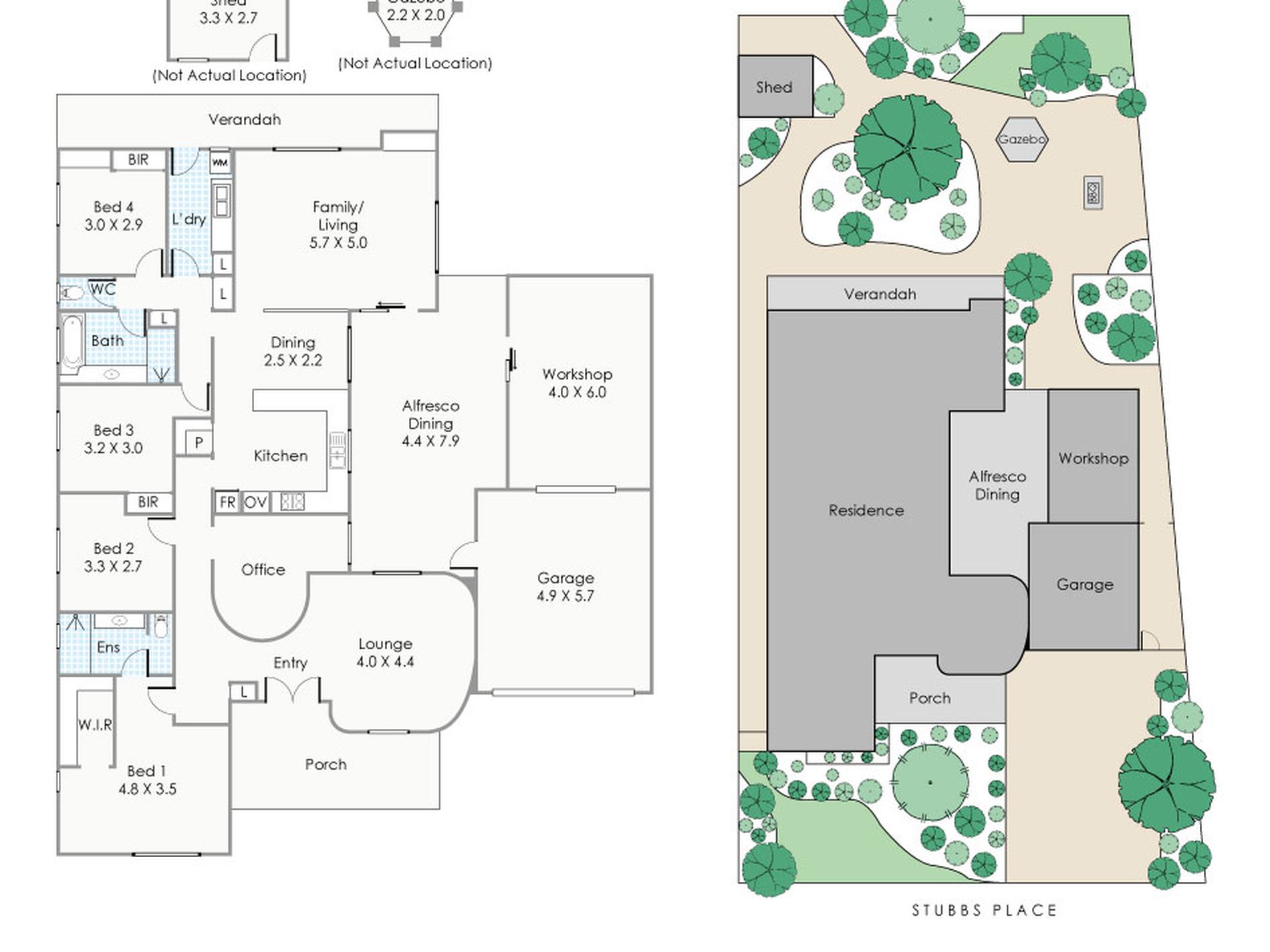A tranquil cul-de-sac location where the sprawling Len Shearer Reserve is perfectly positioned at the bottom of the street is the fitting setting for this charming 4 bedroom 2 bathroom home that is perched on a spacious 823sqm (approx.) block and is a quality build that has stood the test of time over many years.
Beyond a splendid leafy frontage lies a solid floor plan where a sunken formal lounge room welcomes you inside – carpeted, with a gas bayonet for winter heating, boasting a built-in bar/storage area and architecturally influenced by a circular design that mirrors the residence’s original character of yesteryear. A large home office with low-maintenance timber-look flooring and two built-in side-by-side wooden desks sits just around the corner, as does a huge carpeted front master-bedroom suite with a walk-in wardrobe, split-system air-conditioning and a fully-tiled ensuite bathroom, comprising of a generous recessed shower, a vanity and a toilet.
Preceding the minor sleeping quarters is an elegantly-tiled open-plan kitchen and dining area with double sinks, tiled splashbacks, a microwave nook, a wooden walk-in pantry, a gas cooktop, new Bosch oven, a stainless-steel dishwasher of the same brand and a range hood for good measure. It all so pleasantly overlooks a massive sunken family room with parquetry timber floorboards, a ceiling fan, split-system air-conditioning, built-in cabinetry and feature ceiling cornices.
From there, outdoor access to a paved patio-entertaining area is rather seamless, with only inches separating it from a built-in mains-gas barbecue, a separate paved gazebo at the rear and a huge “blank canvas” of a backyard where there is heaps of room for a future swimming pool or granny flat, if you are that way inclined. Off the remote-controlled double lock-up garage, the budding tradesman of the house will be left salivating at the prospect of drive-through roller-door access into a powered workshop with a mechanic’s pit, as well as café blinds – just in case you wish to extend the entertaining space even further.
This very tightly-held pocket of properties is conveniently located only walking distance away from Westfield Booragoon Shopping Centre, restaurants, other lush neighbourhood parks, the stunning Piney Lakes Reserve, bus stops and the local industrial area. It is also firmly entrenched within the sought-after Applecross Senior High School catchment zone and is close to other top public and private schools (including Aquinas College), the vibrant Riseley Street food, bar and coffee precinct, sporting facilities, the freeway, Bull Creek Train Station, the river, the city and Fremantle. What a wonderful place to live!
Other features include, but are not limited to;
• Raked double security-door front portico entry
• Tiled internal entrance with charming brickwork
• Carpeted 2nd bedroom
• 3rd bedroom with Bamboo floorboards, built-in robes and a desk
• 4th bedroom with easy-care timber-look floors, BIR’s and a built-in study desk of its own
• Fully-tiled main family bathroom with a separate bath and rain shower
• Functional laundry with ample storage options, double wash troughs and outdoor access to the rear
• Separate 2nd toilet
• Front linen press, next to the master suite
• Single and double hallway storage cupboards, near the minor bedrooms
• Three-phase power to property
• Security-alarm system
• Down lights
• Feature Jarrah wooden skirting boards and door frames
• NBN fibre-to-house internet connectivity
• Security doors
• Gas hot-water system
• Large raked rear verandah
• Powered lock-up rear garden shed
• Established low-maintenance gardens
• Side access
• Built and custom-designed in 1980 (approx.)
Call Wendy Logan on 0452 081 150 for more information.
Features
- Air Conditioning
- Split-System Air Conditioning
- Outdoor Entertainment Area
- Remote Garage
- Shed
- Alarm System
- Built-in Wardrobes
- Dishwasher
- Study

